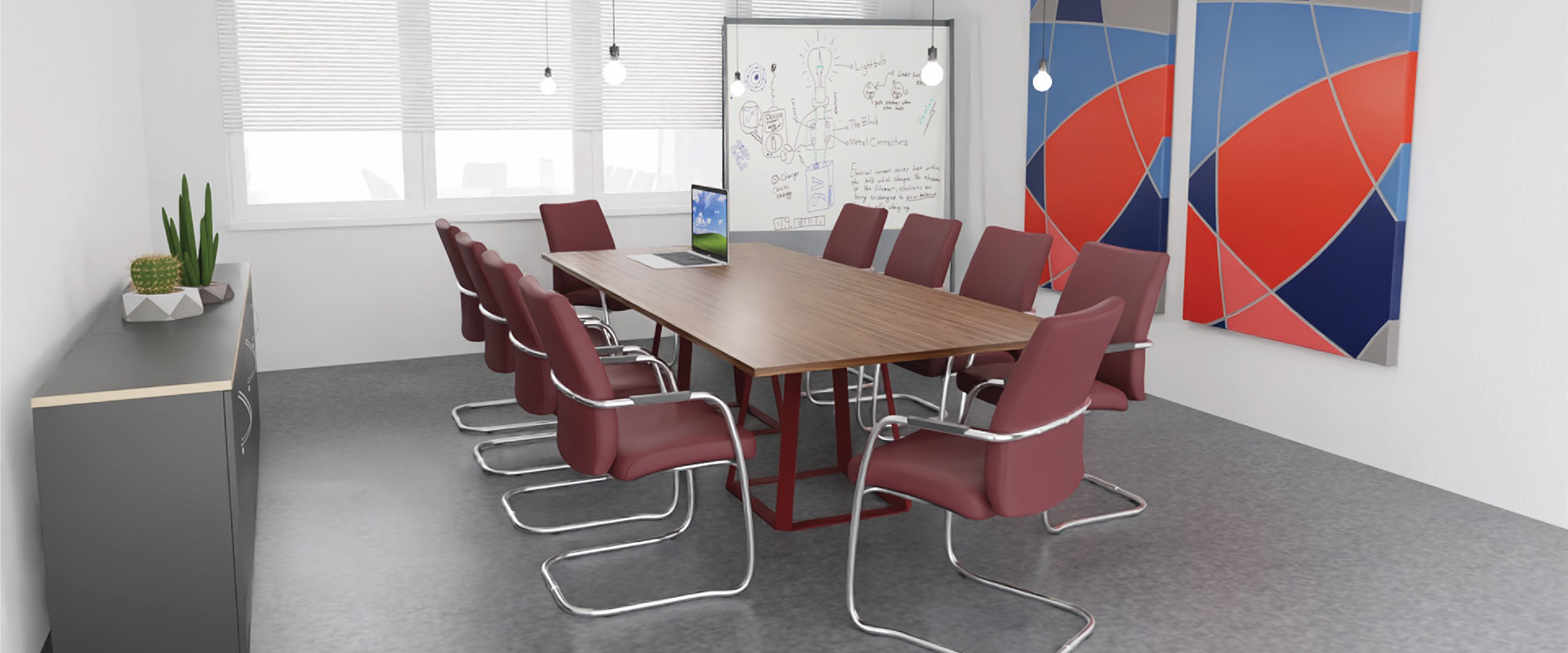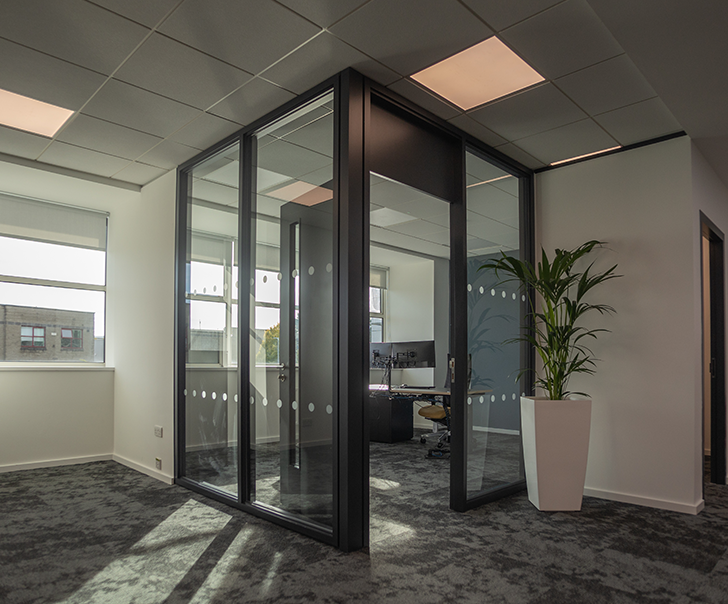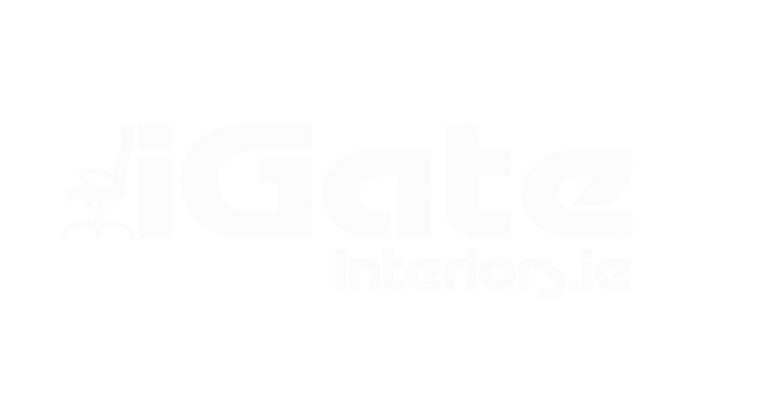The Brief
The client sought to transform a corner of their large atrium space into a dedicated canteen area, separate from the main atrium, providing staff with a comfortable dining and relaxation space. They desired a blend of canteen seating and a relaxing/reading area, aiming for a versatile and inviting environment.
Client: The Court Services
Sector: Legal
Budget: €200K
Case Study
The existing staff eating area was situated in a corner of a large atrium space, characterized by excessive echoes and minimal furniture. The client desired a dedicated canteen space separated from the atrium, providing staff with a comfortable environment for relaxation and dining.
Client Requirements
The client initially considered installing canteen tables, chairs, and booths. However, they opted for a blend of two-thirds canteen seating and one-third relaxing/reading area, seeking a balanced and versatile space.
Design Collaboration: iGate provided 3-D drawings to help the client visualise various design concepts, collaborating closely to achieve a look and layout that met their preferences.
The client initially considered installing canteen tables, chairs, and booths. However, they opted for a blend of two-thirds canteen seating and one-third relaxing/reading area, seeking a balanced and versatile space.
Scope of Works
Each aspect of the scope of work was meticulously planned and executed to ensure a seamless transformation of the space into a functional and aesthetically pleasing environment.
- Partitioning off the area with studded and glass partitions, including a glazed door with glass manifestations.
- Painting the room in colours selected by the in-house interior designer, in coordination with the client’s approval.
- Removing old flooring and installing new flooring over 60 sq.m, including levelling compound application.
- Installation of acoustic wall panels in the library area.
- Supply and installation of shaker kitchen cupboards and counter.
- Electrical work, including installing multiple sockets and appliance isolation switch, all connected to the mains.
- Installation of Zaniflow under sink water heating system.
- Supply and installation of canteen and breakout furniture, including planters for division between canteen and library areas.
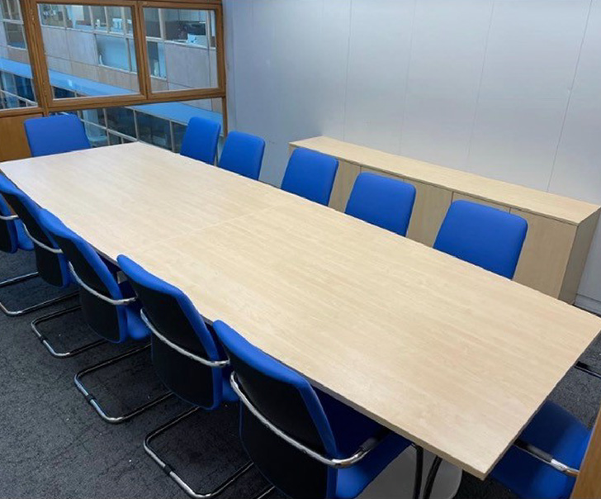
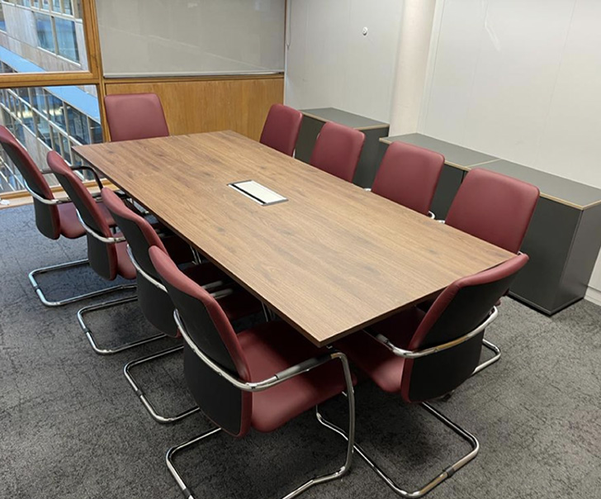
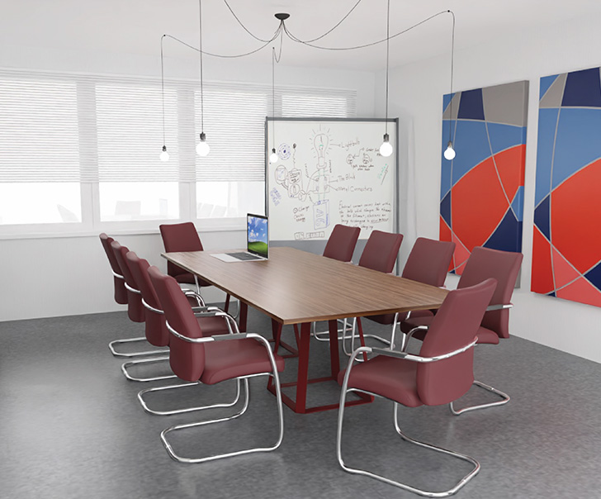
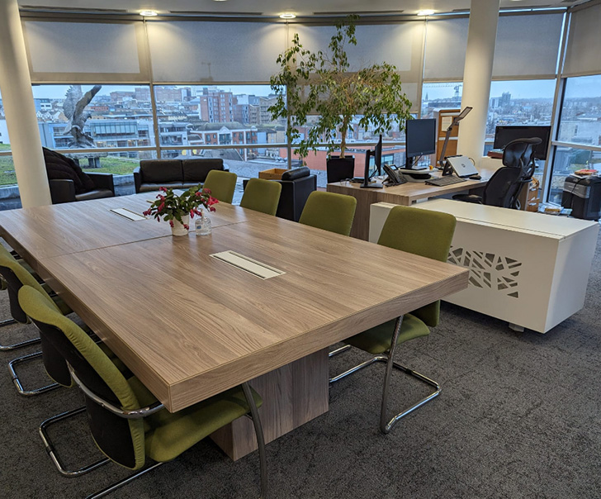
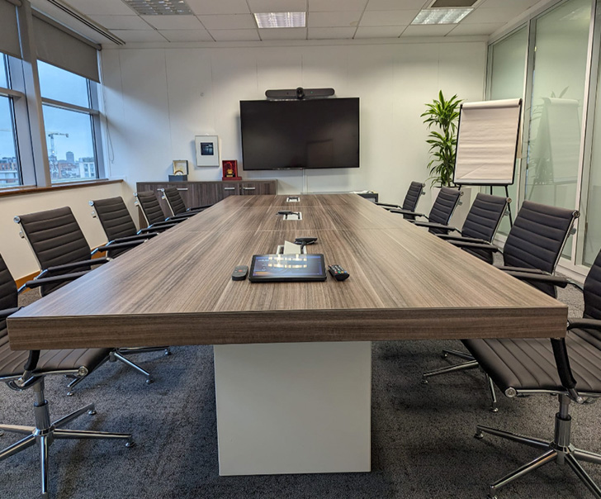
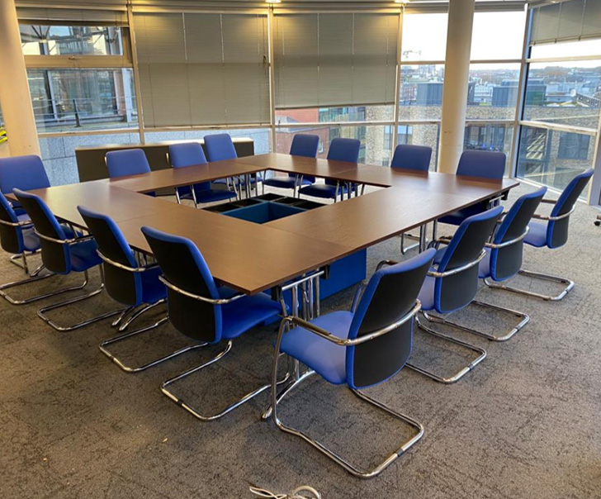
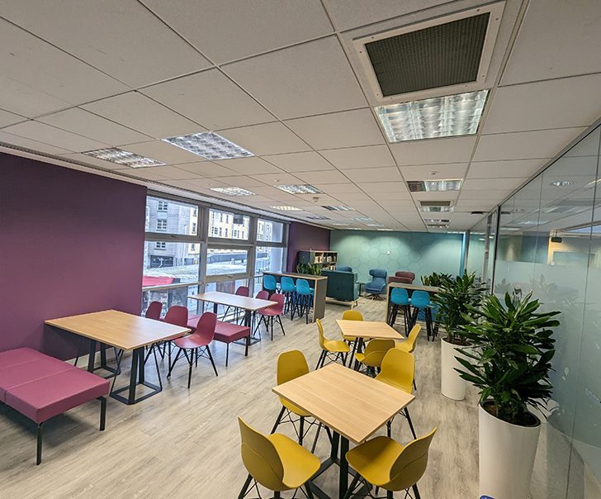
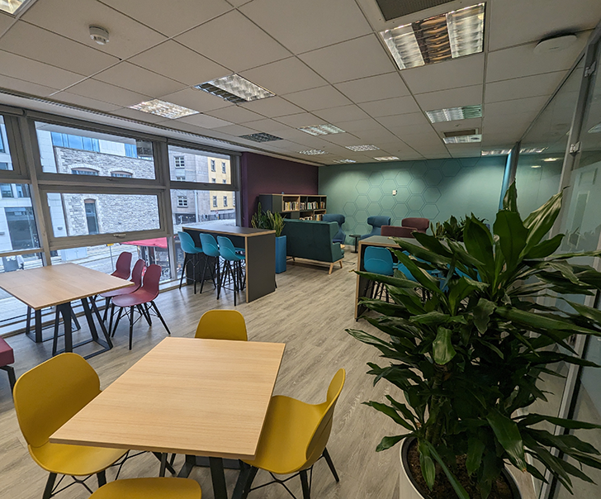
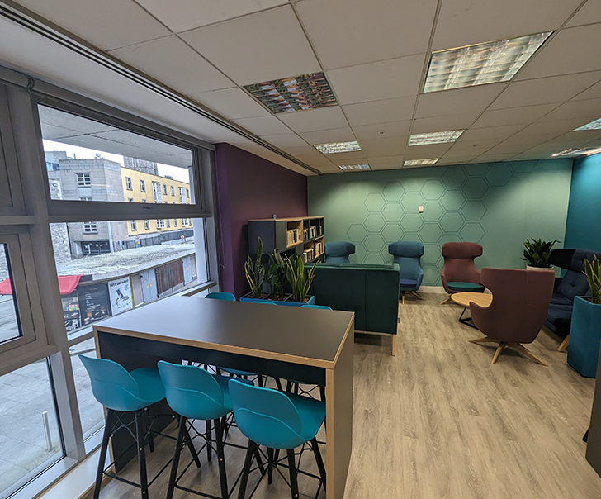
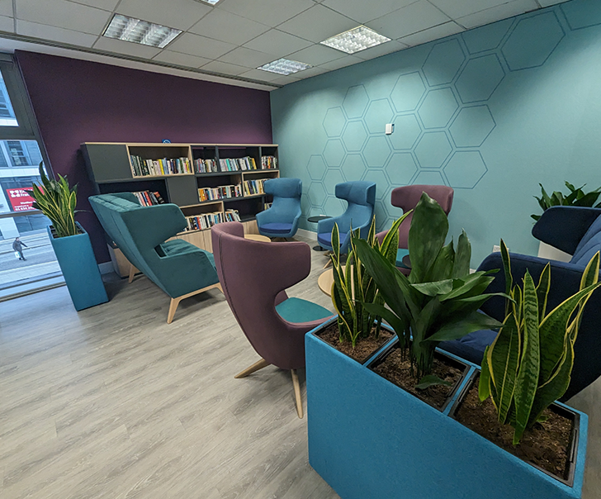
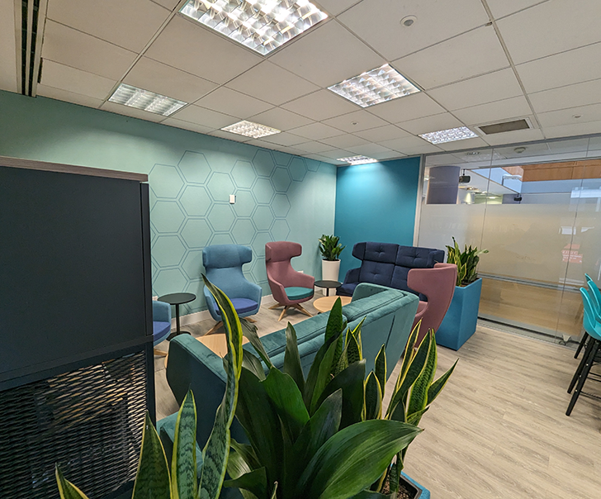
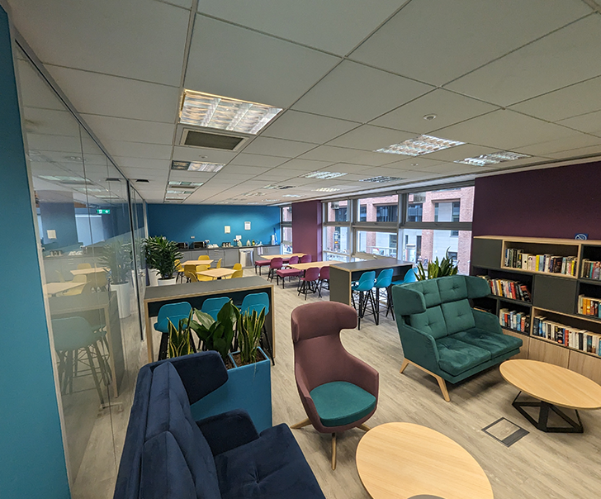
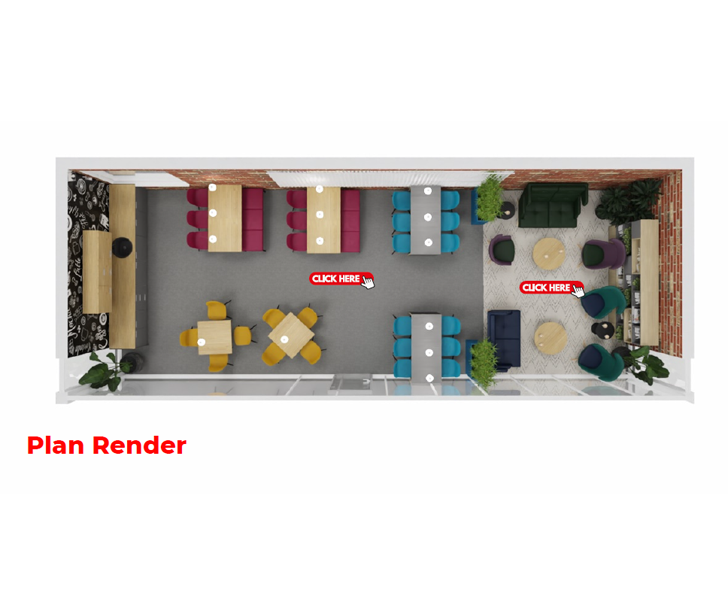
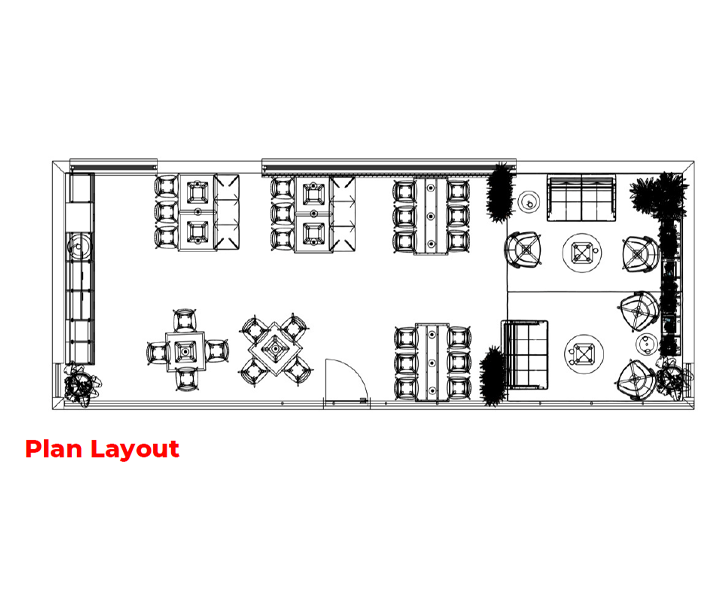
Staff responded positively to the atrium refurbishments, enjoying the enhanced eating and relaxation areas.
The transformation was described as amazing, with the client expressing satisfaction with iGate’s services from project inception to completion.
“Staff reactions to The Atrium Refurbishments are very positive and staff are making the most of the eating areas and relaxation areas. The transformation has been amazing, and it was a pleasure dealing with iGate from start to finish.”
All our fit out and refurbishments include the following services:
Latest Projects
We are a 100% wholly Irish company. Since 2009 when iGate was founded, we have continuously delivered the highest standard of office fit out service to our clients. We transform spaces with practical solutions that enhance workplace efficiency.

