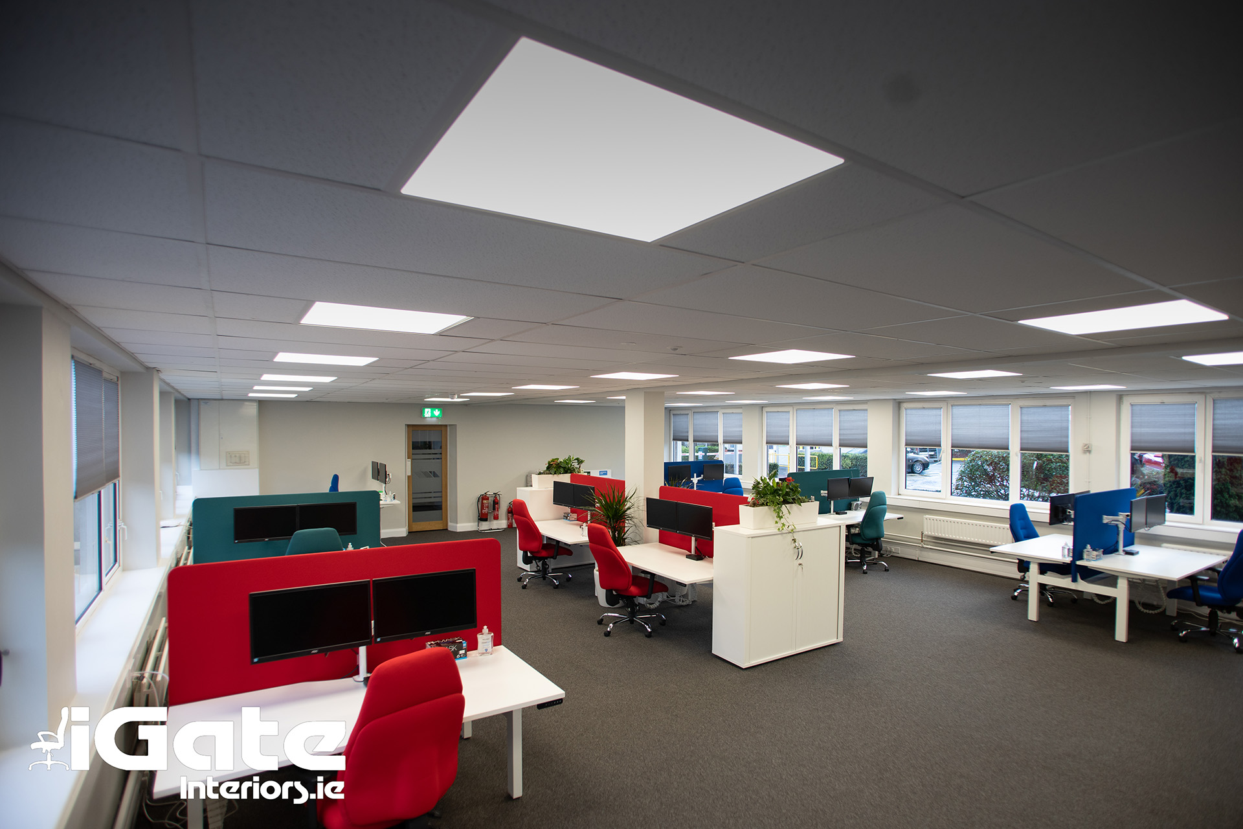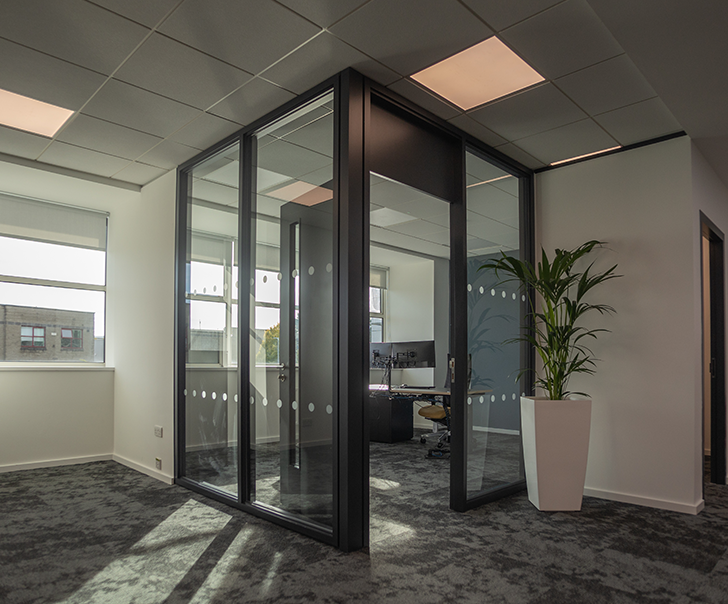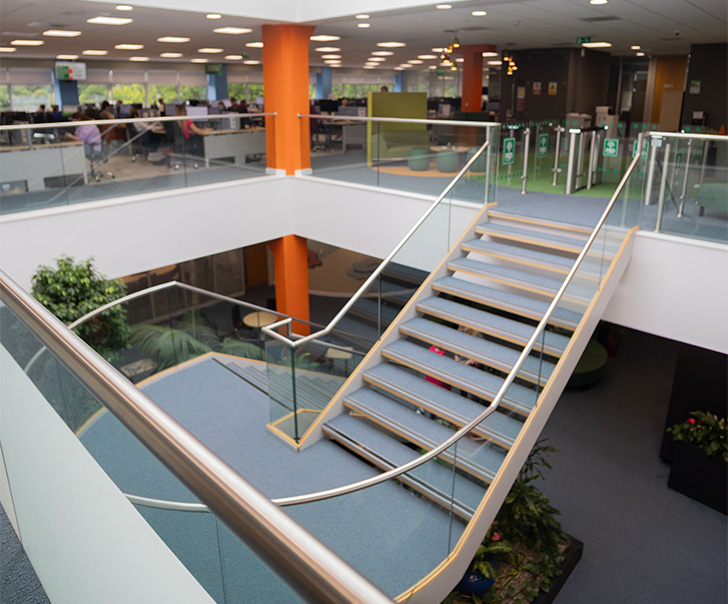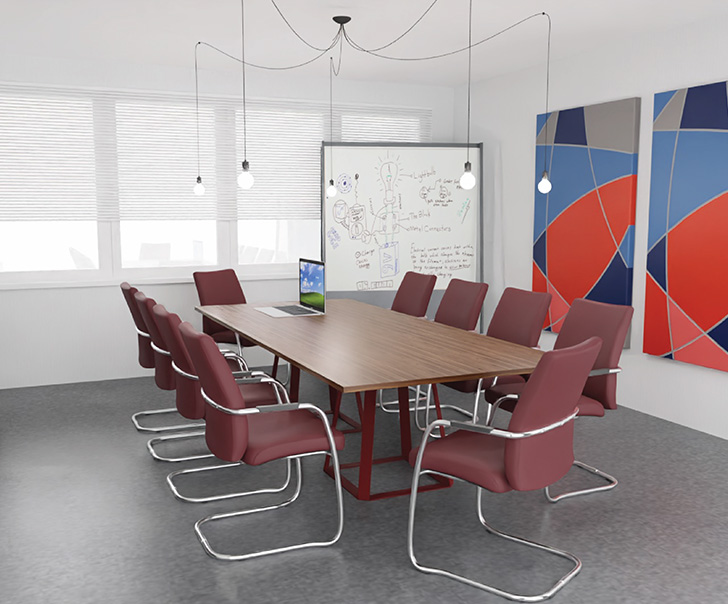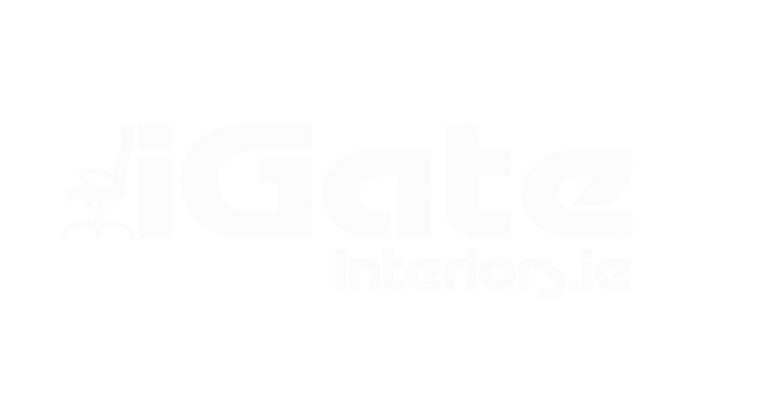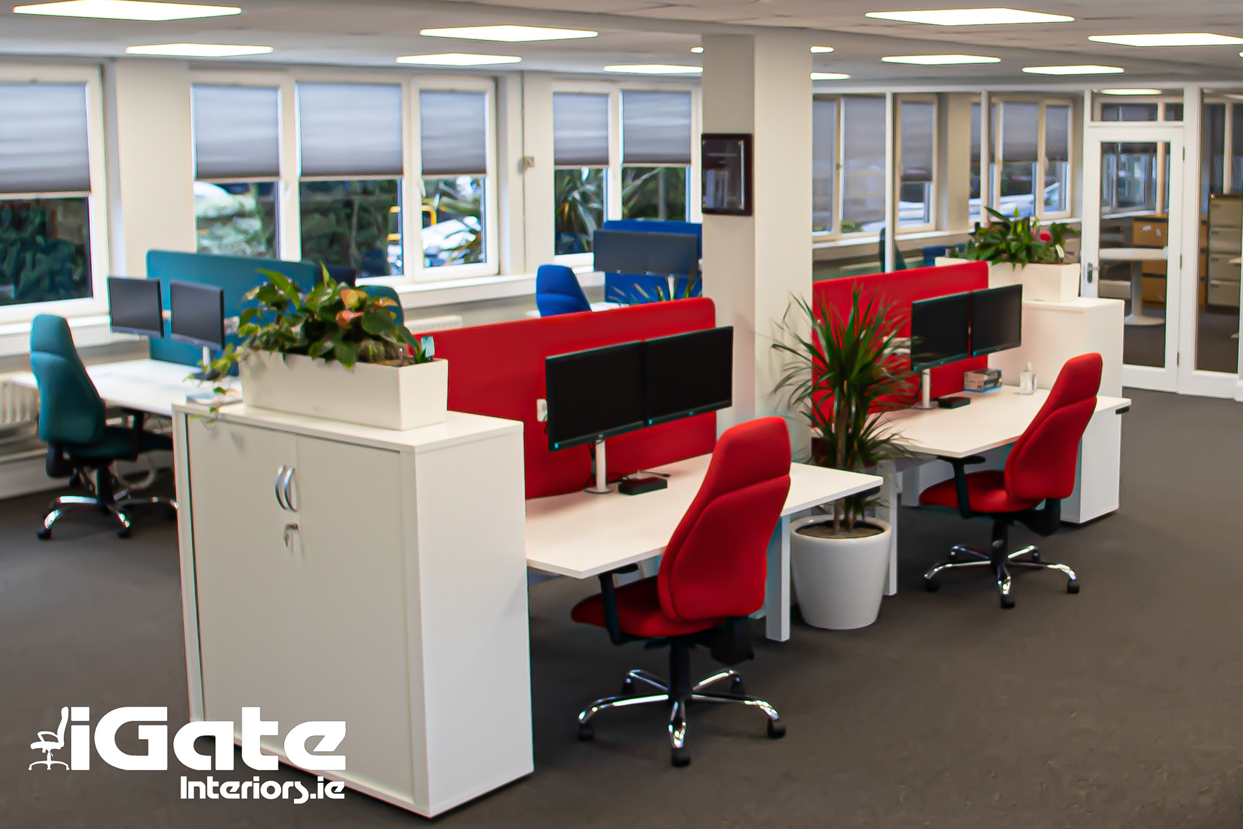
The Brief
Full modernisation of training room, 32 seat space canteen, call centre, and executive offices with special focus on ergonomics, acoustics and the overall wellbeing of staff. To provide a bright, welcoming and spatial work environment.
Client: A leading supplier of specialised gas in Ireland.
Sector: Office
Budget: €240K
Case Study
IGate worked closely with key stakeholders, both internal and external, to coordinate the removal of all existing carpeting and suspended ceilings in the 50-year-old building. These were replaced with new commercial carpeting and a redesigned suspended ceiling.
In collaboration with the client, IGate Interiors designed the space and coordinated the supply and installation of 58 sit/stand workstations, complete with dual monitor holders, cable management systems and acoustic screens.
The use of the corporate colour desk screens and chairs interspersed with other vibrant colours made for a fresh, modern feel. The training room renovation required the supply and installation of new glass wall partitions along with the most advanced EzoBord acoustic panelling to control and trap sound within the space. Carpeting with acoustic backing completed the project resulting in a training room with superb acoustical performance.
The canteen space was revitalised with the supply and fitting of 32 chairs from the contemporary Hoxton range and eight circular canteen tables with a classic ash top finish.
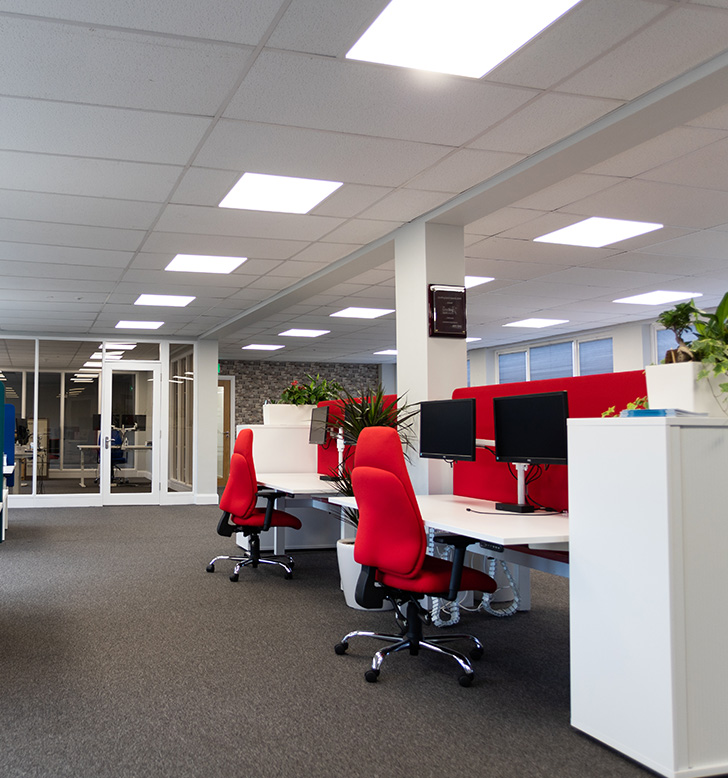
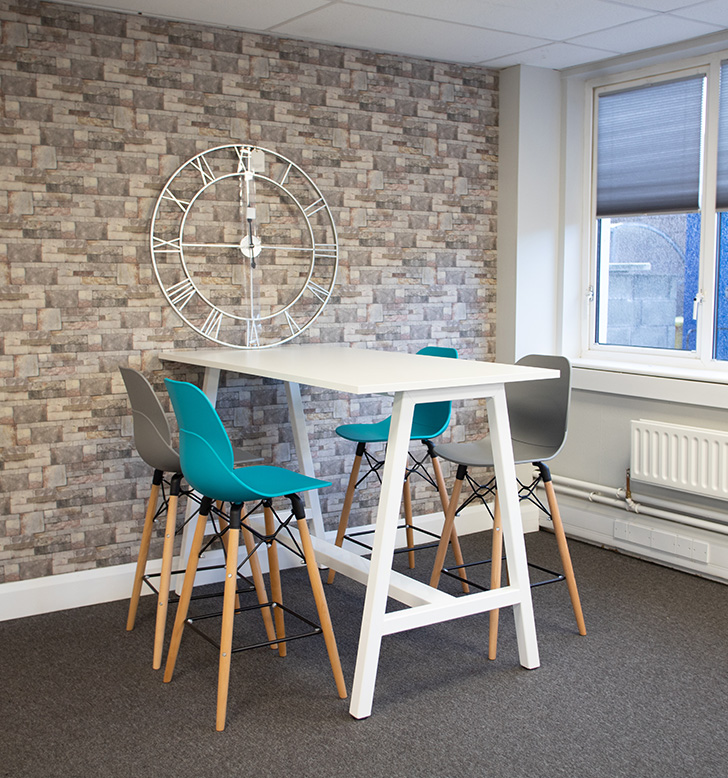
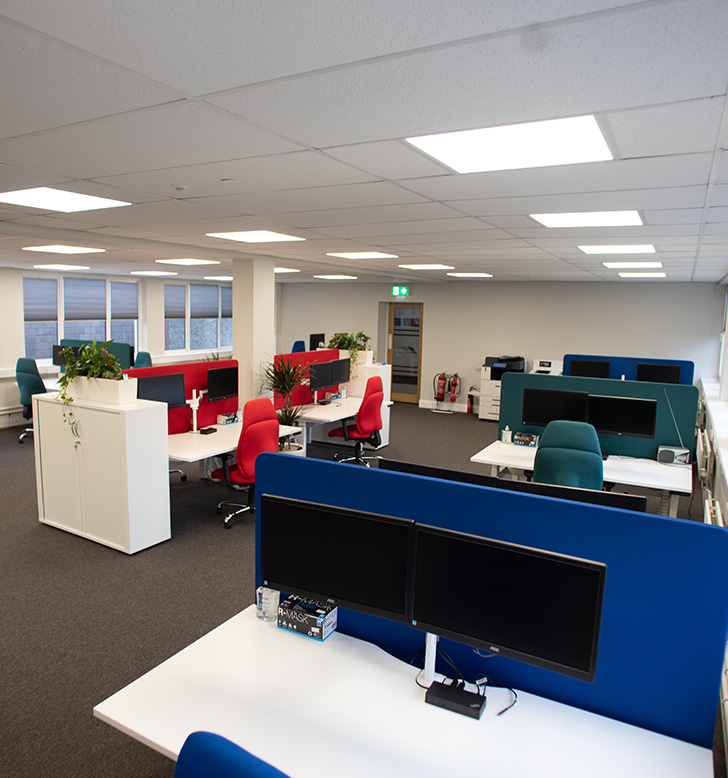
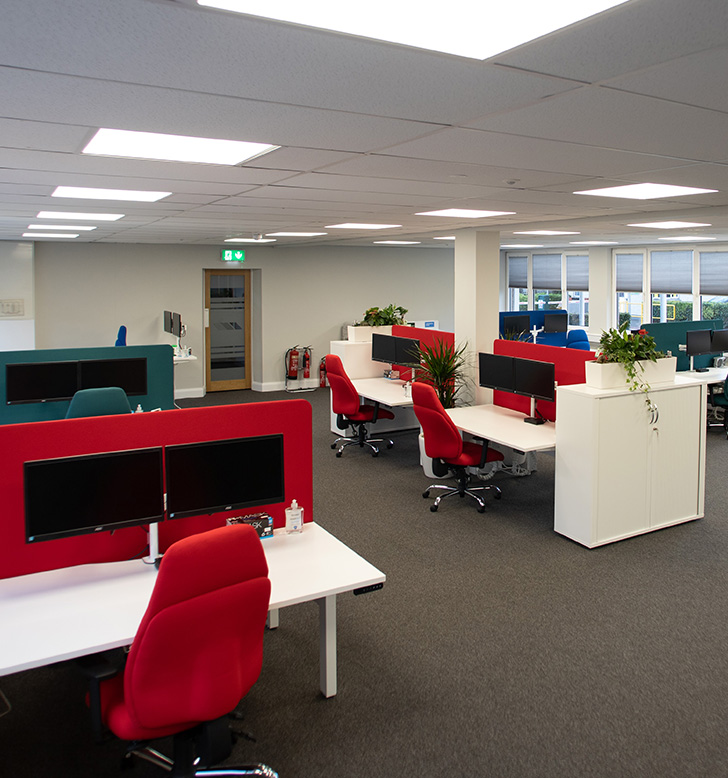
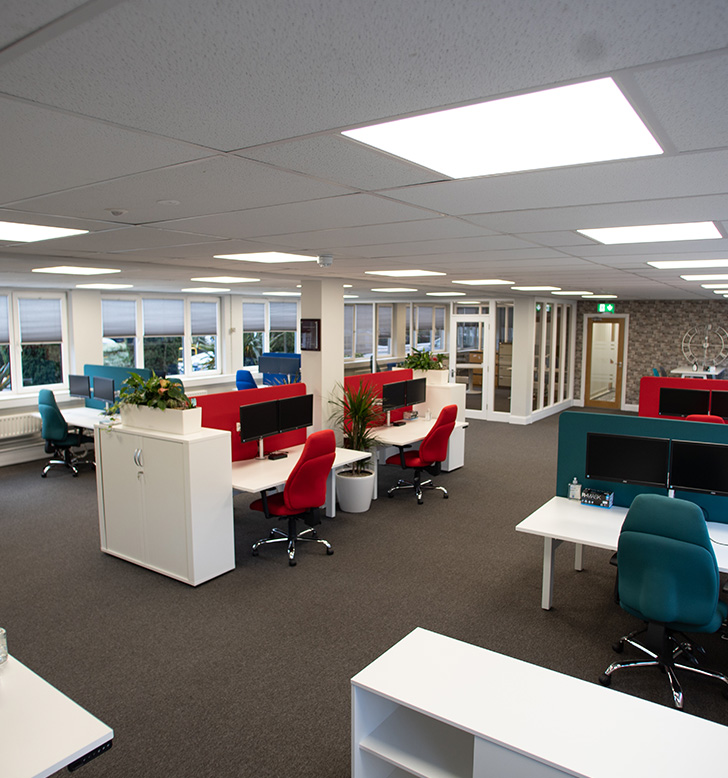
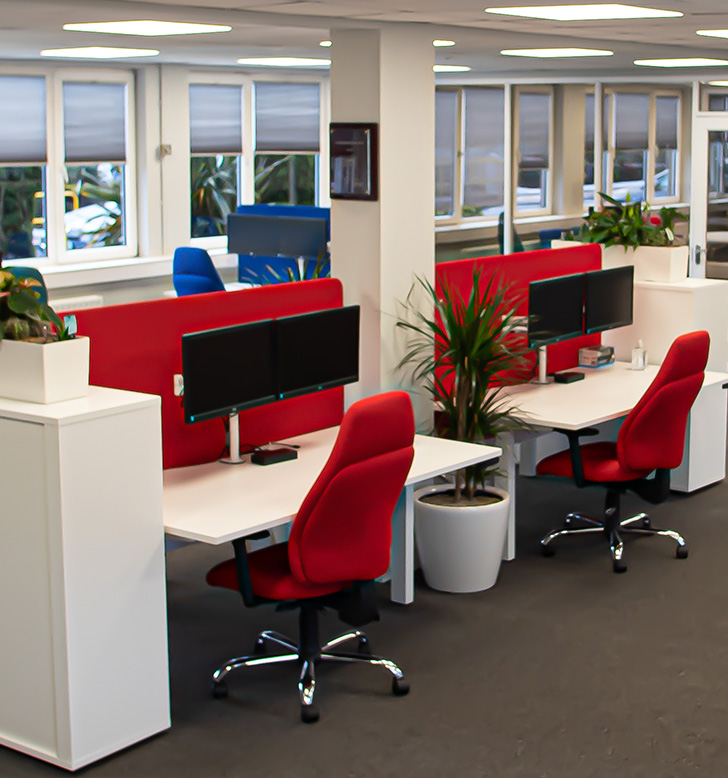
All our fit out and refurbishments include the following services:
Latest Projects
We are a 100% wholly Irish company. Since 2009 when iGate was founded, we have continuously delivered the highest standard of office fit out service to our clients. We transform spaces with practical solutions that enhance workplace efficiency.

