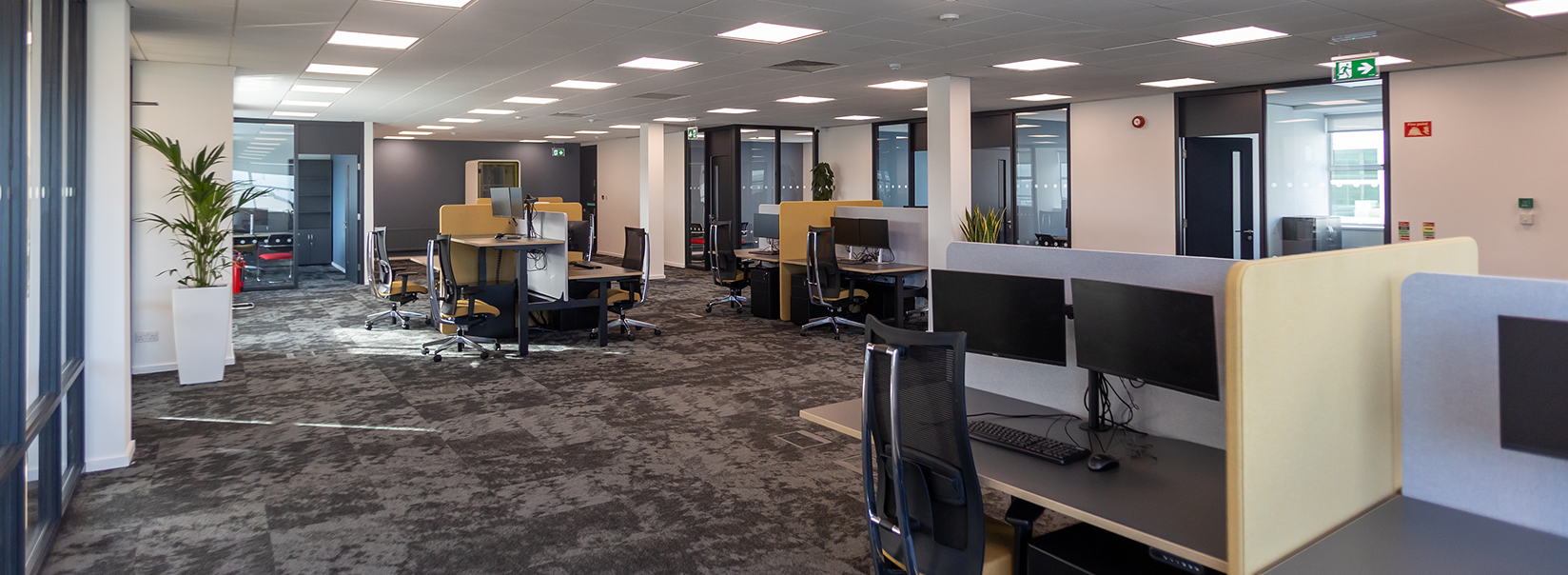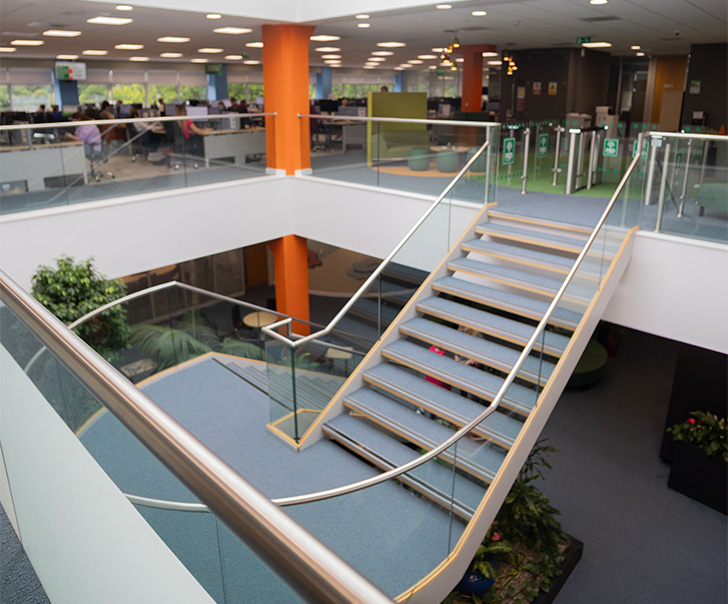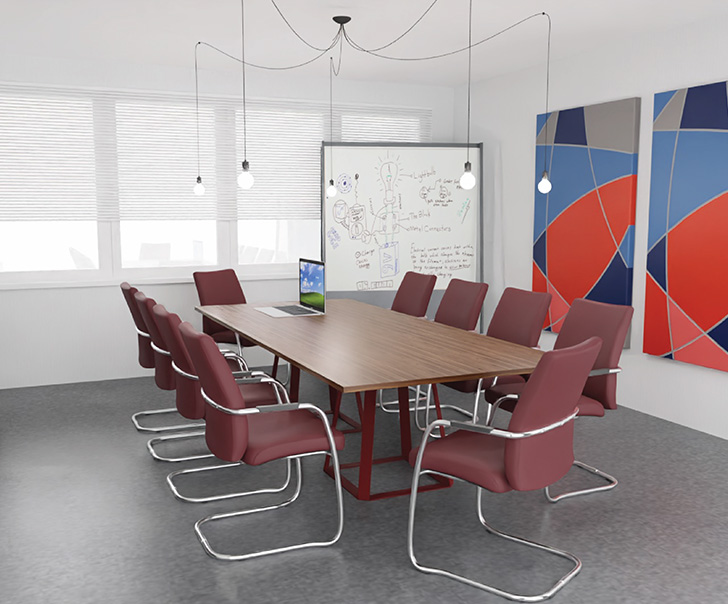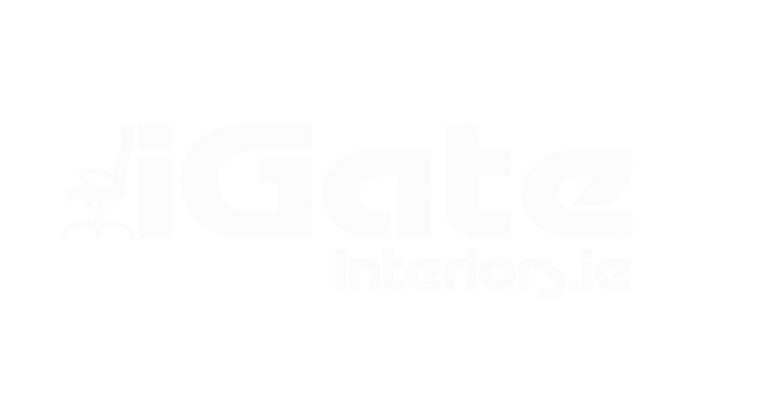The Brief
H+K International aimed to transform their Dublin headquarters into a modern, collaborative workspace that reflects their global success. The project included bespoke boardroom furniture, new flooring, office reconfigurations, and a vibrant colour scheme, all visualized through 3-D renders. The result is a state-of-the-art environment supporting their workforce and growth ambitions.
Client: H+K International
Sector: Food Industry Service
Case Study
In December 2024 H+K International, officially opened their New 10,000 SQFT Global Headquarters at Westend Business Park in Dublin. Spread over two floors, the investment in this state-of-the-art New workspace, is part of their global growth strategy investment plan, for continued development to their workforce of over 1600 employees.
The key aim of H+K’s project team brief, was to transform their team’s workspace experience & make it befitting of one of Ireland’s leading companies, in turn, achieving this by Creating a New bright, modern & collaborative workspace, befitting of a hugely successful global company.
Project Scope
The scope of work included the following tasks:
- Initial meeting to explore design layouts, to accommodate the existing arms of the business, while also allowing for continued future expansion.
- A visit to our showrooms to see the latest ranges & innovations, allowing them to choose the perfect solution.
- Meeting with our Interior Design Team, to listen to their advice on a colour scheme for all furniture & fittings, that would in turn enhance their New workspace.
- Provide a walk-through render of their chosen products & colour scheme, to allow them visualise the end project.
- Supply/installation of all office furniture, breakout furniture, canteen furniture, meeting pods & Boardroom furniture.
- Design of bespoke boardroom furniture solution.
- Internal Decorating.
- Electrical & IT works.
- Plumbing.
- Painting (external) of dedicated Car Parking spots.
- Building of new boardroom, reconfiguration of existing cellular offices & building of coffee dock area.
- Office blinds.
- Fit of New carpet tiles, where required due to building works.
- Supply & fit of New LVT flooring for coffee dock area.
- Removal of all associated packaging & waste off site for recycling (where possible) & disposable.
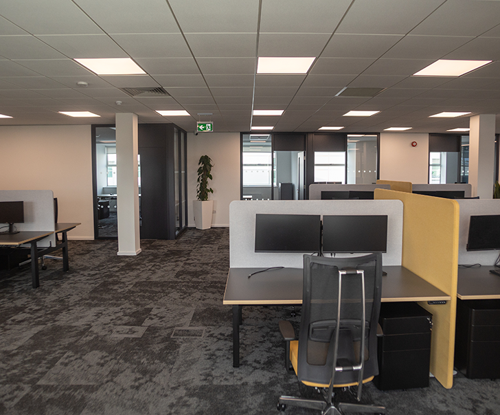
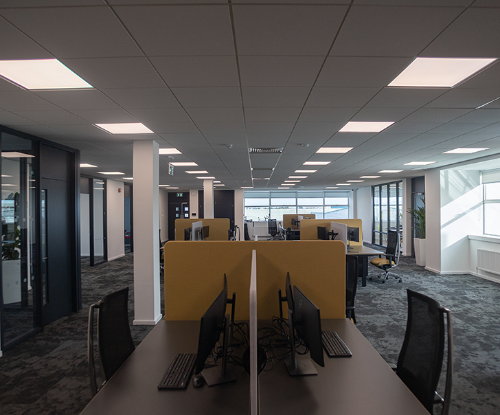
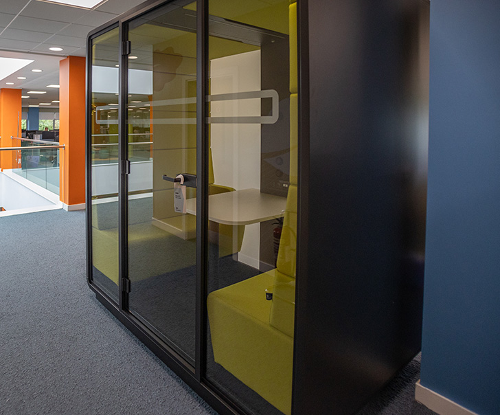
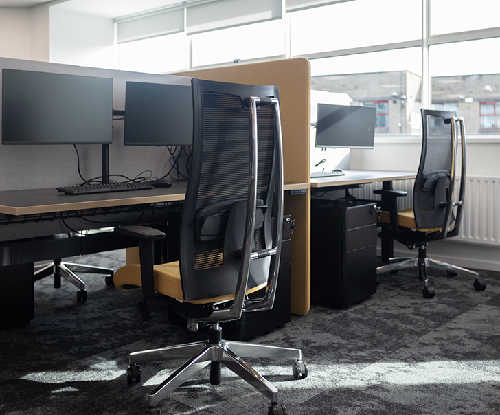
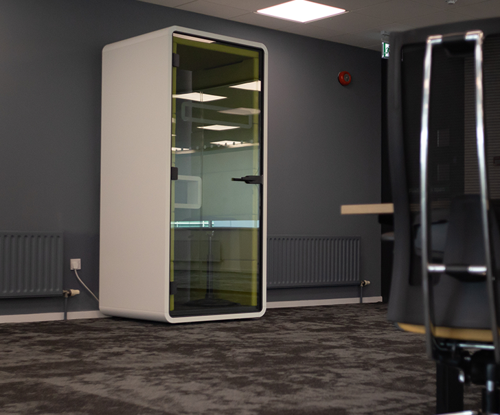
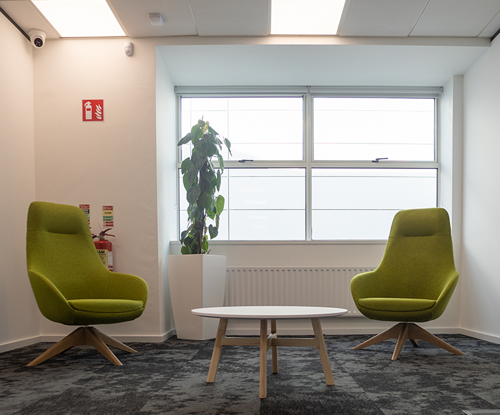
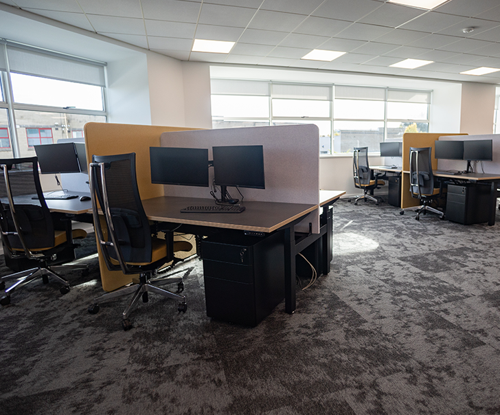
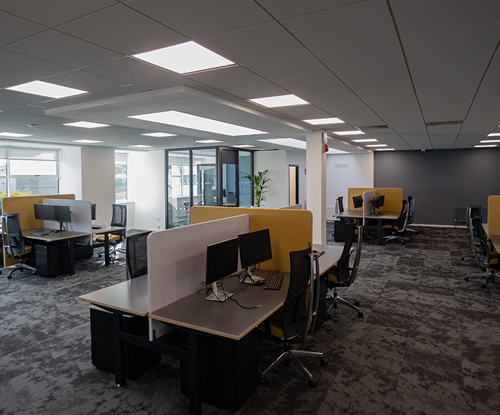
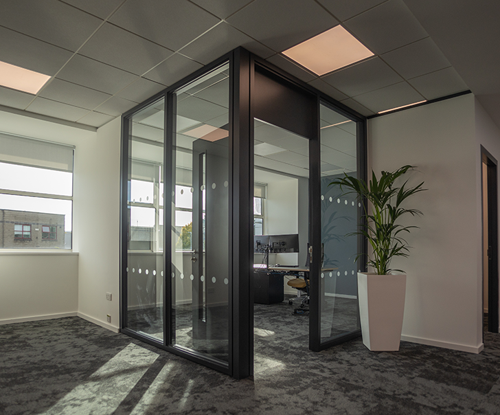
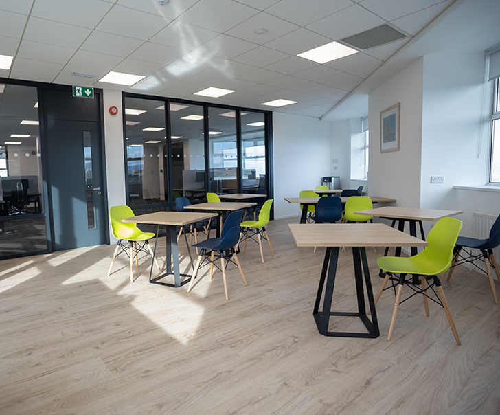
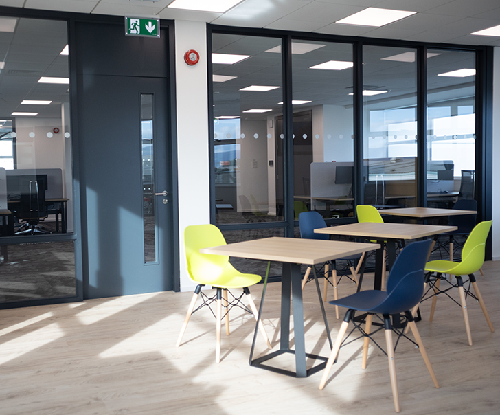
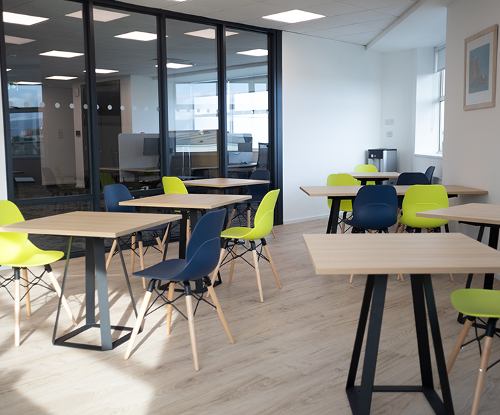
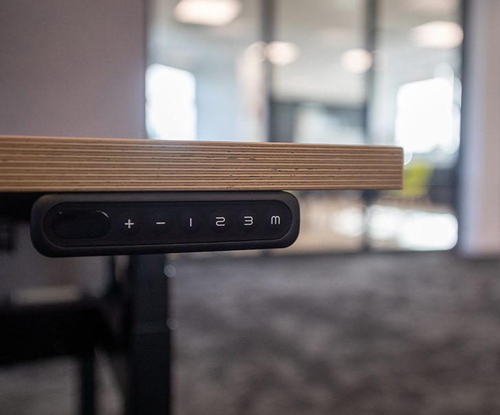
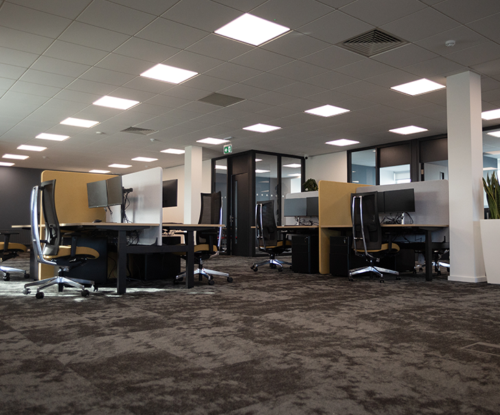
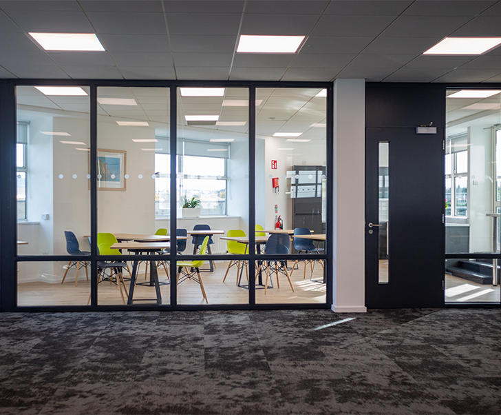
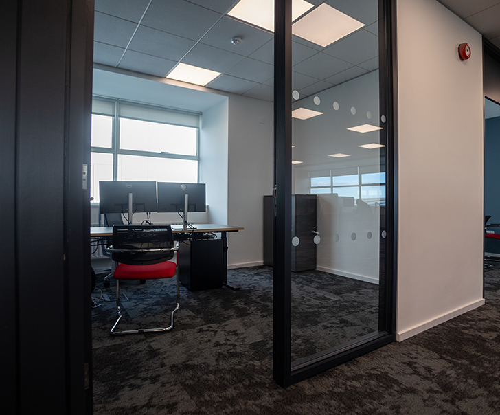
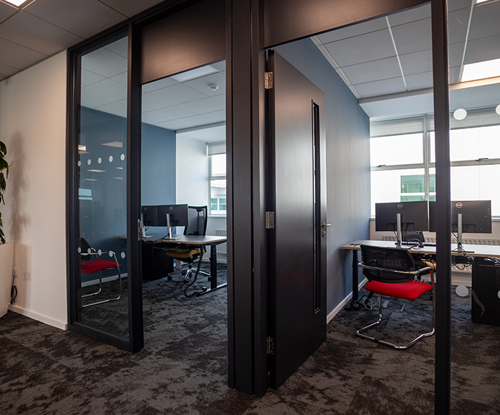
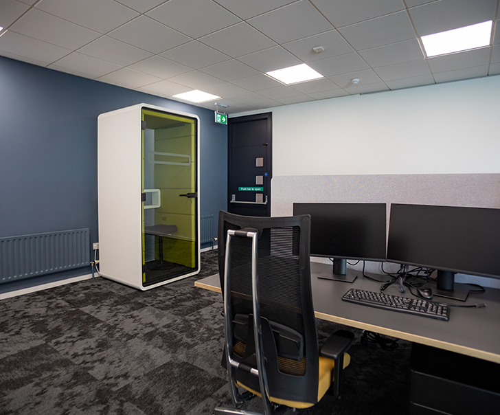
All our fit out and refurbishments include the following services:
Latest Projects
We are a 100% wholly Irish company. Since 2009 when iGate was founded, we have continuously delivered the highest standard of office fit out service to our clients. We transform spaces with practical solutions that enhance workplace efficiency.

