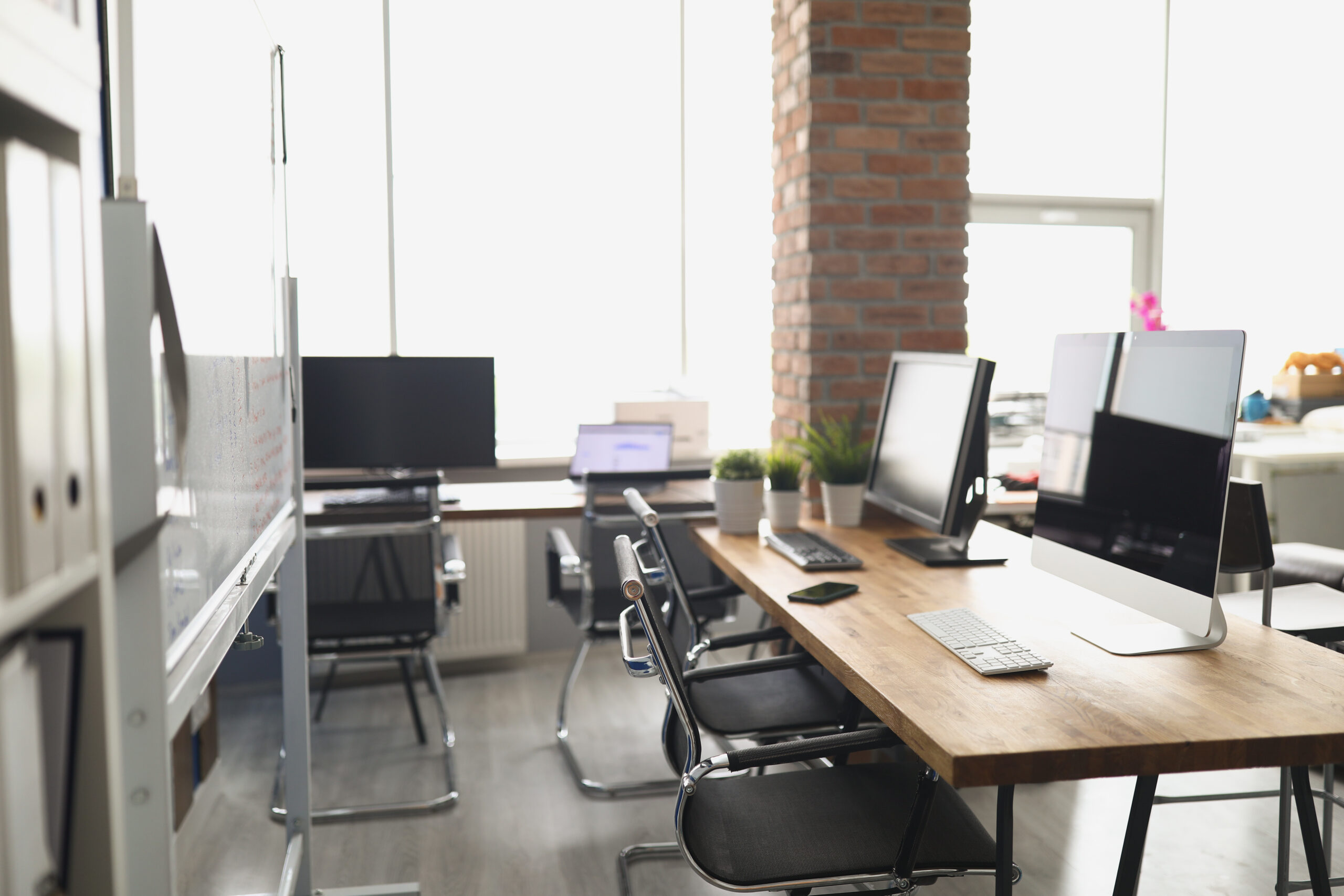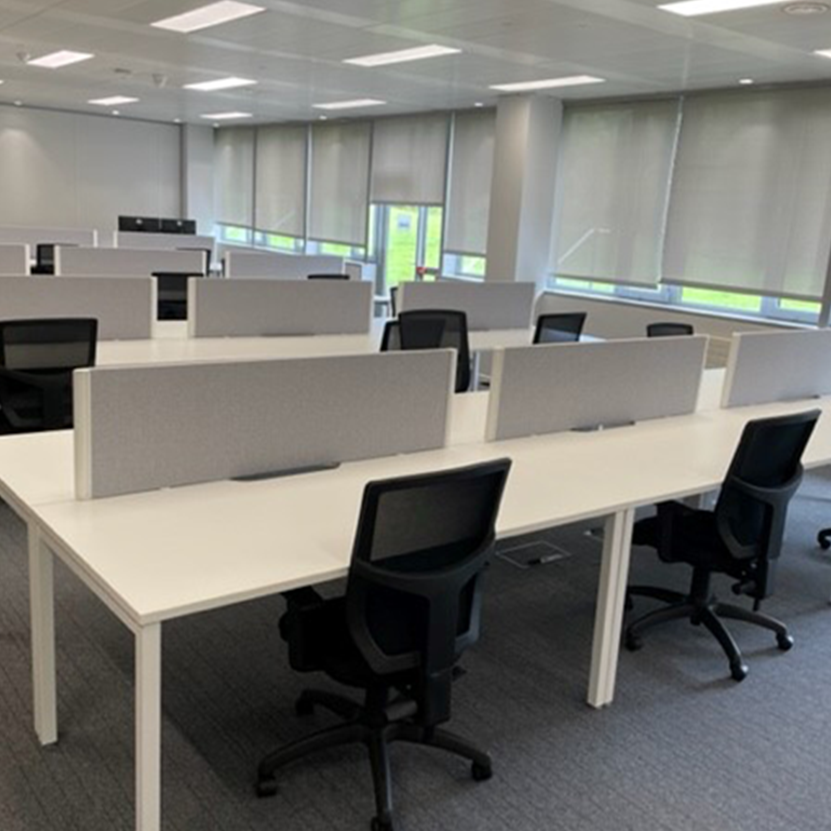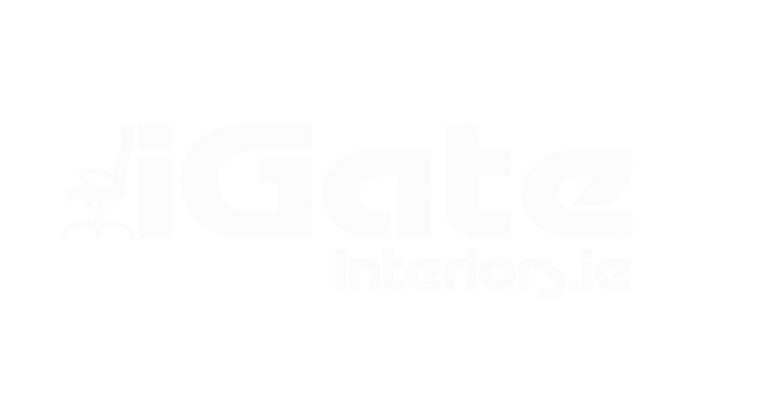Industrial office fit outs blend functionality and aesthetics, highlighting existing architectural features for a minimalist, collaborative environment. Open layouts, exposed materials, statement lighting, and natural elements are key.
Costs vary based on customisation and location, ranging from €65-250+ per square foot. Planning involves needs assessment, layout design, and comprehensive project management. Successful fit outs require collaboration and flexibility. Transform your workspace into a stunning industrial office with careful planning, and discover the remarkable results that await.
Key Takeaways
- Industrial office fit-outs combine functionality and aesthetics, creating a minimalist environment that aligns with modern commercial design trends.
- Key features include exposed materials, open-plan layouts, statement lighting, functional furniture, and natural elements.
- Costs range from €65 – €100 per square foot for basic fit-outs to over €250+ per square foot for bespoke designs.
- The planning process involves needs assessment, space optimisation, project planning, employee engagement and typically spans 12-16 weeks.
- Successful fit outs require collaboration, flexibility, budget alignment, and continuous evaluation for effective project management.
What is an Industrial Office Fit Out?

An industrial office fit out is a design approach that enhances a workspace by exposing and embracing its architectural features, such as brick walls, concrete floors, and metal fixtures. This style creates a minimalist environment that fosters efficiency and creativity.
Beyond aesthetics, industrial fit outs are cost-effective since they leverage existing structures rather than concealing them. This makes them a practical choice for modern businesses looking for a unique, stylish, and functional workspace.
Why Choose an Industrial Style for Your Office?
Opting for an industrial-style office offers a balance of cost-effectiveness, aesthetics, and functionality. It transforms workspaces into open, collaborative environments while maintaining a raw, urban appeal.
Key benefits include:
- Utilises existing architectural features for a distinctive and authentic look
- Encourages collaboration and efficiency with open layouts
- Reduces construction costs by keeping exposed materials visible
- Blends industrial elements with warmth through natural accents and lighting
Key Features of an Industrial Office Fit Out
An industrial office fit out is defined by its exposed materials, open layouts, striking lighting, and a balance between raw and natural elements. Here’s a breakdown of the key features that shape this aesthetic.
Exposed Materials: Brick, Concrete, and Metal
Exposed materials are a core feature of industrial design, bringing character and durability to the workspace.
- Exposed brick walls add texture and history
- Polished concrete floors provide durability
- Metal elements create bold contrasts
- Combining these materials promotes openness and collaboration
Utilising exposed materials can lead to cost savings in industrial fit-outs.
Open-Plan Layouts and Space Optimisation
Open-plan layouts and space optimisation techniques are key features defining industrial office fit-outs’ character. These designs remove barriers, fostering communication and teamwork. Industrial office layouts typically include:
- Flexible workstations that adapt to evolving needs
- Minimalist furniture and uncluttered spaces to enhance focus
- Glass partitions or metal-framed dividers to maintain openness while defining areas
This minimalist design ensures that the office remains both functional and visually cohesive.
Statement Lighting and Fixtures
Lighting plays a key role in defining the industrial aesthetic while ensuring practicality.
- Pendant lights and Edison bulbs enhance the raw, vintage appeal
- Metal and glass fixtures complement the industrial theme
- Adjustable lighting solutions accommodate various work needs
- Energy-efficient options contribute to sustainability goals and reduce operational costs
Functional and Durable Furniture
Industrial office furniture combines style and practicality.
- Metal-framed furniture paired with wood surfaces provides a strong yet stylish contrast
- Minimalist desks and chairs promote efficiency without overwhelming the space
- Ergonomic designs ensure comfort while maintaining the industrial aesthetic
Incorporating Natural Elements for Balance
While industrial office fit out designs highlight raw materials, adding natural elements softens the look and enhances comfort.
- Indoor plants and preserved greenery improve air quality and well-being
- Leather and fabric upholstery introduce warmth and texture
- Wooden surfaces break up the industrial tones, creating a more inviting workspace
Strategically blending these elements ensures a workspace that is both functional and aesthetically pleasing.
How Much Will an Industrial Office Fit Out Cost?
The cost of an industrial office fit out depends on several factors, including space size, design complexity, and level of customisation.
Factors Affecting Cost:
- Size and scope of the project
- Material choices (e.g., reclaimed wood vs. high-end metal finishes)
- Sustainability elements, such as energy-efficient lighting and eco-friendly materials
- Labour and location—costs vary depending on regional rates
- Professional fees and timeline constraints
Budget-Friendly Design Ideas
Industrial office fit outs are inherently cost-effective, as they highlight existing materials instead of concealing them. To stay within budget:
- Repurpose existing architectural elements instead of adding decorative finishes
- Opt for simple, open layouts to reduce construction costs
- Use modular and second-hand industrial furniture for affordability
- Incorporate energy-efficient lighting to save on operational expenses
Budget-friendly design ideas for industrial office fit outs prioritise project planning and capital planning to optimise resources, ensuring a stylish, trendy, and aesthetic workspace without overspending.
Customisation Options and Their Impact on Pricing
Customisation directly influences cost. Basic industrial fit outs range from €65 – €100 per square foot, while bespoke designs with high-end finishes can exceed €250 per square foot.
- Standard industrial fit outs include exposed brick, basic lighting, and open layouts
- Mid-range designs add custom-built partitions, branded elements, and high-quality furniture
- Luxury fit outs incorporate premium finishes, smart technology, and fully customised layouts
Sustainable and technology-driven choices increase upfront costs but improve efficiency in the long run.
Planning Your Industrial Office Fit Out
A successful industrial office fit out requires careful planning and collaboration. From space optimization to selecting the right materials, every decision impacts the final result.
Step-by-Step Planning Process
Key steps include:
- Conducting a thorough needs assessment to align the fit out with business objectives
- Optimising space utilisation through collaborative layout design
- Establishing a comprehensive project plan with timelines and budgets
- Engaging employees to gather insights and foster a sense of ownership
Choosing the Right Design Team
Selecting a design team experienced in industrial office fit outs is essential for bringing your vision to life.
- Look for specialists familiar with industrial aesthetics and space optimisation
- Ensure they understand your brand identity and functional requirements
- Partner with professionals who have strong industry connections for sourcing quality materials
Timeline Considerations
A typical industrial office fit out takes 12-16 weeks, depending on project scope.
- Site assessments & consultations: 2-4 weeks
- Design development & approvals: 4-6 weeks
- Construction & installation: 6-8 weeks
- Final inspections & handover: 1-2 weeks
Frequently Asked Questions
How Long Does an Industrial Office Fit Out Typically Take to Complete?
The duration of an industrial office fit out varies based on project scope and complexity. However, most projects are completed within 6-12 weeks, from initial design concepts to final installation and finishing touches.
Can an Industrial Office Fit Out Be Done in Phases to Minimise Disruption?
Yes, industrial office fit outs can be completed in phases, minimising disruptions and allowing for continued operations. Phased approaches enable targeted renovations, strategic planning, and efficient project management, ensuring a smooth transition into the new, trendy workspace.
Are There Any Specific Building Regulations to Consider for an Industrial Fit Out?
Industrial fit outs must adhere to building regulations, including fire safety, accessibility, and structural integrity. Engaging with experienced professionals, such as IGate Interiors, ensures compliance with these standards while creating a stylish and functional workspace tailored to the business’s needs.
How Can an Industrial Office Fit Out Incorporate Sustainable and Eco-Friendly Features?
Sustainability, like a green thread, can be woven into industrial fit outs. Reclaimed materials, energy-efficient lighting, and biophilic design elements create an eco-friendly tapestry that enhances both style and environmental responsibility in the modern office.
What Are Some Ways to Maximize Natural Light in an Industrial Office Space?
Incorporating skylights, large windows, and glass partitions allows natural light to flood industrial office spaces. Reflective surfaces and light colour palettes further enhance luminosity, creating an inviting ambience that boosts productivity and employee well-being.
Conclusion
An industrial office fit out seamlessly combines raw, urban aesthetics with modern functionality. Exposed brickwork, polished concrete, and sleek furniture create a unique workspace that enhances productivity and collaboration. With thoughtful planning, businesses can design an office that reflects their brand identity while optimising efficiency and comfort.


