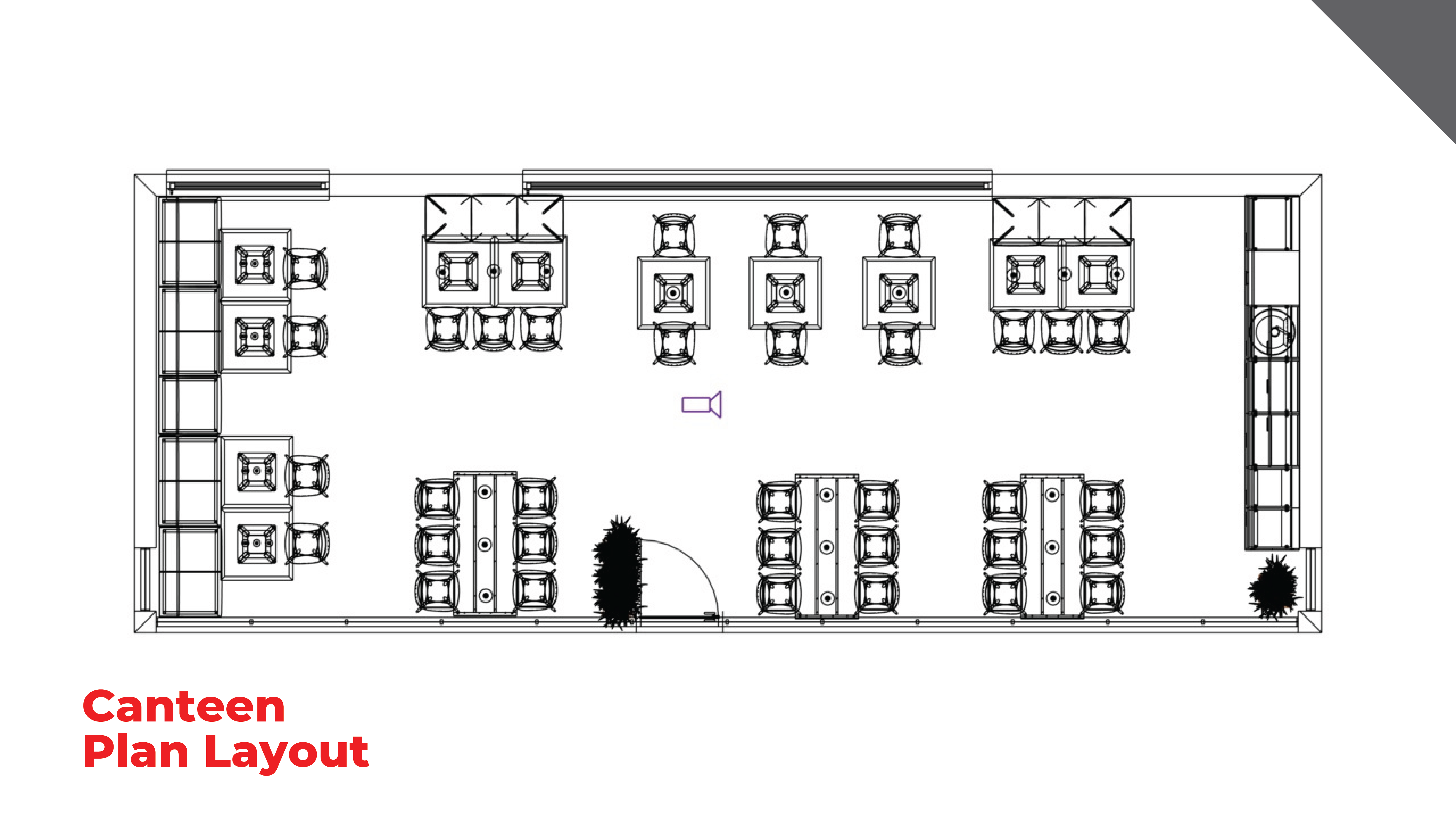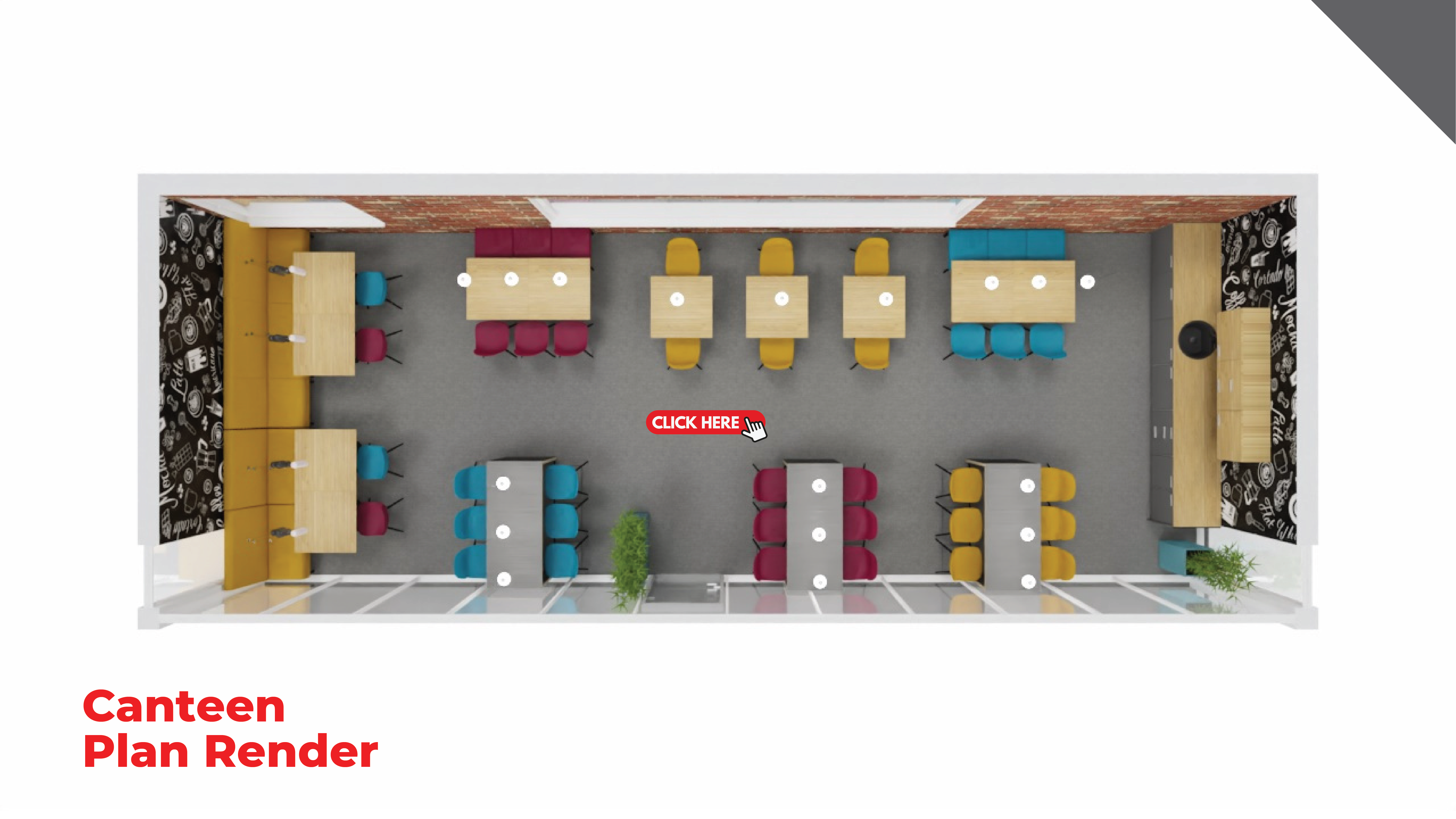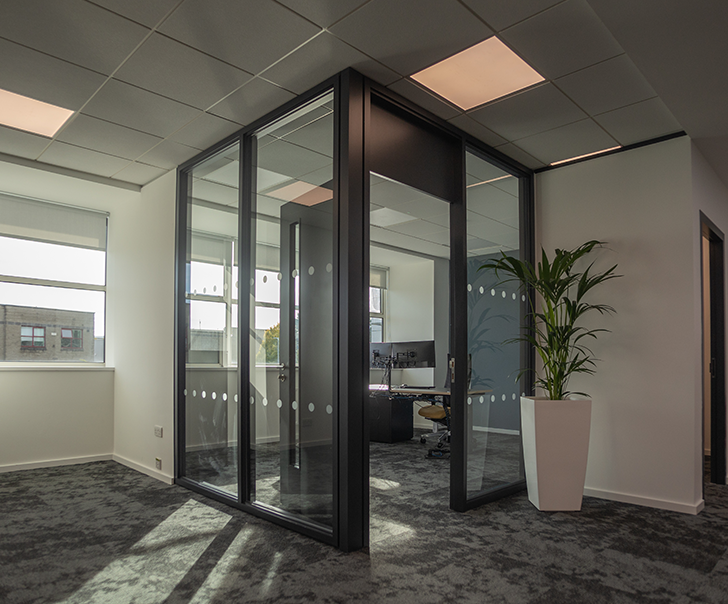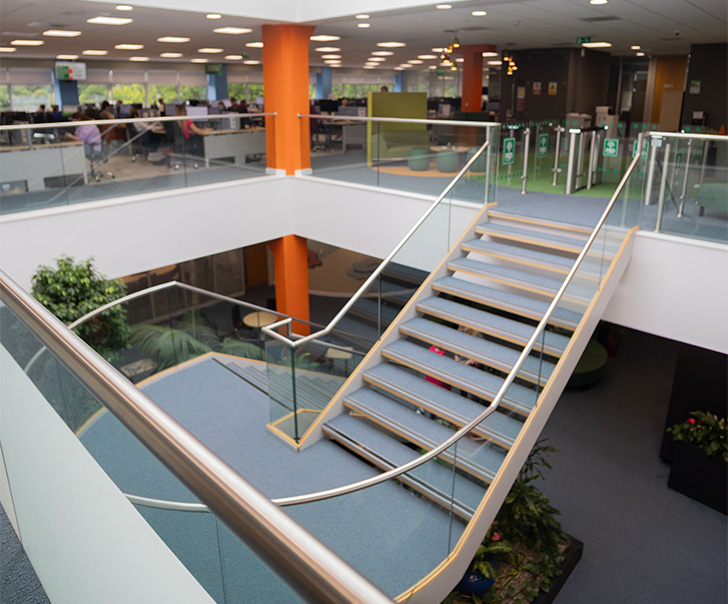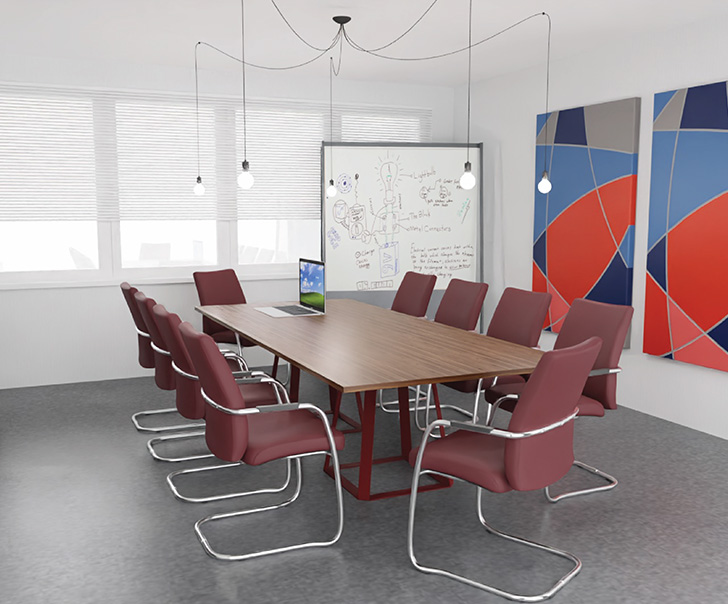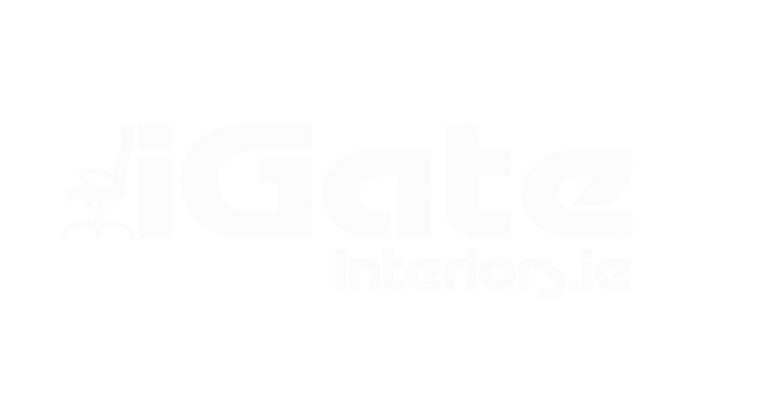Transform Your Workspace Vision. Bring your workspace vision to life with iGate Interiors, Ireland’s trusted experts in 2D and 3D office design services. Our interior design team creates immersive designs tailored to your unique requirements, combining creativity and precision to deliver exceptional results for commercial spaces of any size.
2D & 3D Office Design Service
Visualise Your Vision
Visualise Your Perfect Office Space
At iGate, we specialise in crafting tailored office designs using advanced 3D visualisation Ireland services and detailed 2D design planning. With over a decade of experience transforming office space, we deliver excellence through a seamless process, cutting-edge tools, and meticulous attention to detail in every project.
Comprehensive Design Solutions
Our expert team provides:
- 2D layout design and detailed floor plans
- 3D modelling and photorealistic renders
- Office space planning and concept visualisation
- Space optimisation for functional workspace
- Customised furniture arrangements
- Material selection and fixtures planning
- Lighting simulations for optimal productivity
- Interactive walkthroughs and 3D visuals Dublin
- Design refinement for office refurbishment
- Client presentations of different layouts
All our fit out and refurbishments include the following services:
Why Choose Professional 2D & 3D Office Design Services
Modern workspaces must balance functionality, employee wellbeing, and brand identity. Professional 2D & 3D design services eliminate costly mistakes by testing furniture and layout options virtually before implementation. Our visualisation tools help stakeholders gain a clear understanding of the design plan, ensure compliance with building regulations, and create a functional space that truly works for your team and business.
”Fantastic service from start to finish, as always with iGate. David designed exactly what we had in mind and the unit was delivered and fit on schedule! We couldn’t be happier with the service received and the workmanship was first class. No request is too big or too small for iGate, couldn’t thank them enough.
Susan Clarke - TrustPilot
Get Started With Our Process
1. Initial Consultation
Discuss your vision and goals with our designers. We collect as much information about your requirements to understand what you need.
2. Design, Vision & Pricing
Receive detailed 2D site plans and 3D visualisation options within your budget. Explore different layouts and design elements.
3. Project Development
Fine-tune designs and begin transforming your office space with our expert team handling all aspects from walls to doors and windows.
4.Project Completion & Support
Enjoy your fully realised workspace. Our team remains available for any questions after completing your office design project.
Latest Projects
We are a 100% wholly Irish company. Since 2009 when iGate was founded, we have continuously delivered the highest standard of office fit out service to our clients. We transform spaces with practical solutions that enhance workplace efficiency.
Benefits of Our 2D & 3D Office Design Services
- Precise 2D floor plan designs ensure flawless execution of your vision
- Immersive 3D visuals and office 3D walk through design let you see your space before it’s built
- Tailored solutions for any office size or style, from open plan to sectioned spaces
- Trusted by leading businesses across Ireland for creating functional and stylish commercial spaces
- Affordable design planning that saves time and money on office refurbishment

Most Common Questions About Our Design Services
What tools and technologies do you use for 3D visualisation Ireland services?
We use industry-leading tools like AutoCAD, SketchUp, and Lumion for accurate 2D site plans and stunning 3D visuals Dublin. These technologies ensure precision and help bring your vision to life with efficient planning.
What Is 2D and 3D Interior Design?
2D design involves creating flat, two-dimensional representations of your office space, including floor plans, elevations, and layout designs. These provide the foundation for planning furniture arrangements, room dimensions, and spatial flow.
3D design takes your office vision further by creating three-dimensional models that allow you to explore your space virtually. Through photorealistic renders and interactive walkthroughs, you can visualise walls, desks, lighting, materials and design elements before any physical work begins, making decisions with confidence.
Our interior design team combines both approaches to deliver comprehensive office design services that transform your ideas into reality while maximizing functionality and style within your budget constraints.
Do you offer ongoing support after project completion?
Yes, we provide post-completion support to address any additional needs or adjustments. Whether you need minor tweaks or advice on future upgrades for your office furniture or layout, our team is here to help your business thrive in a functional space.
How long does it typically take to complete a design project?
Project timelines vary depending on size and complexity. On average, smaller projects take 2-4 weeks, while larger designs may require 6-8 weeks. We always provide a clear timeline during the initial consultation.
What tools and technologies do you use for 3D visualisation?
We use industry-leading tools like AutoCAD, SketchUp, and Lumion for accurate 2D site plans and stunning 3D visuals. These technologies ensure precision and help bring your vision to life.
Do you offer ongoing support after project completion?
Yes, we provide post-completion support to address any additional needs or adjustments. Whether you need minor tweaks or advice on future upgrades, our team is here to help.


