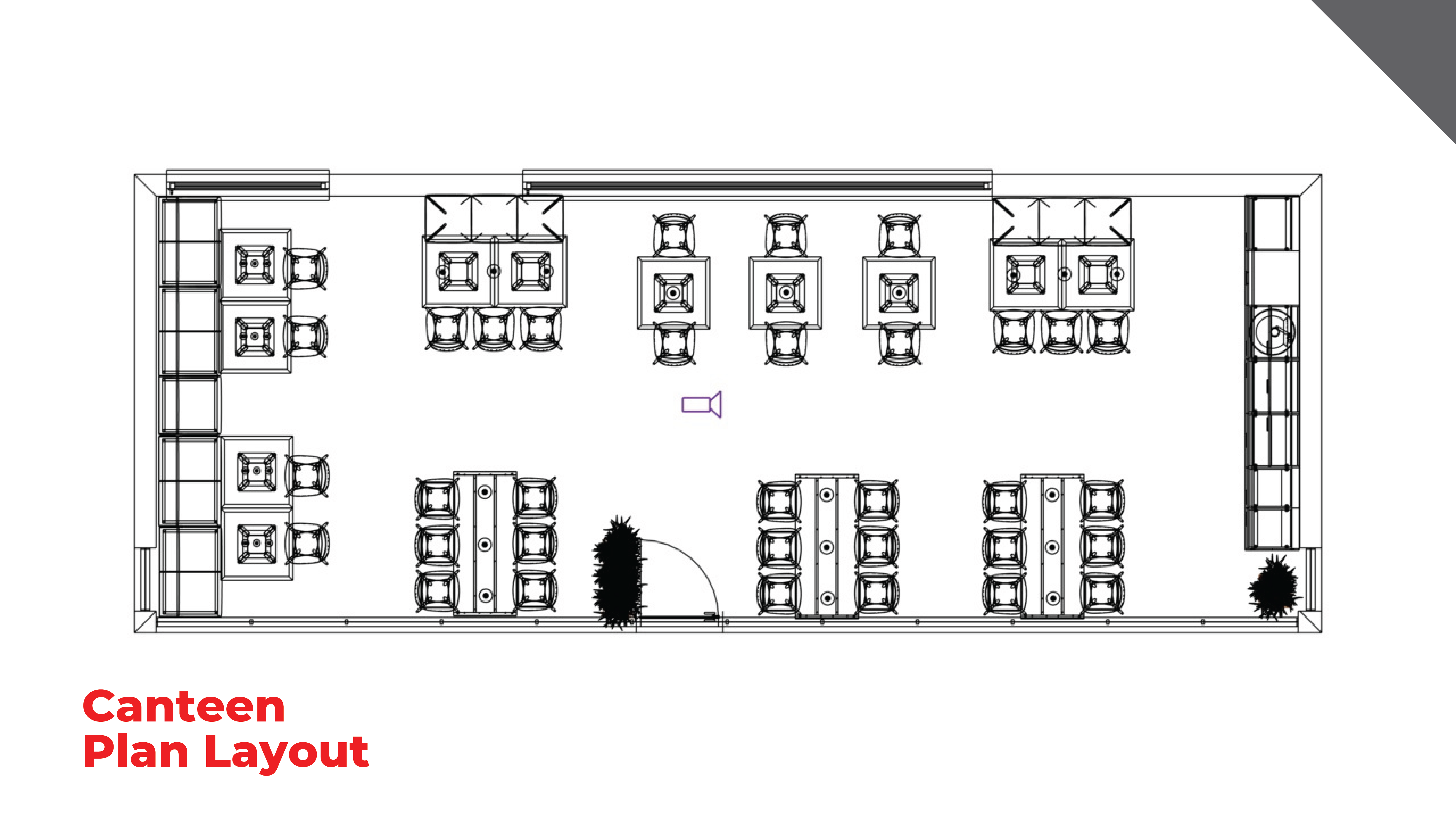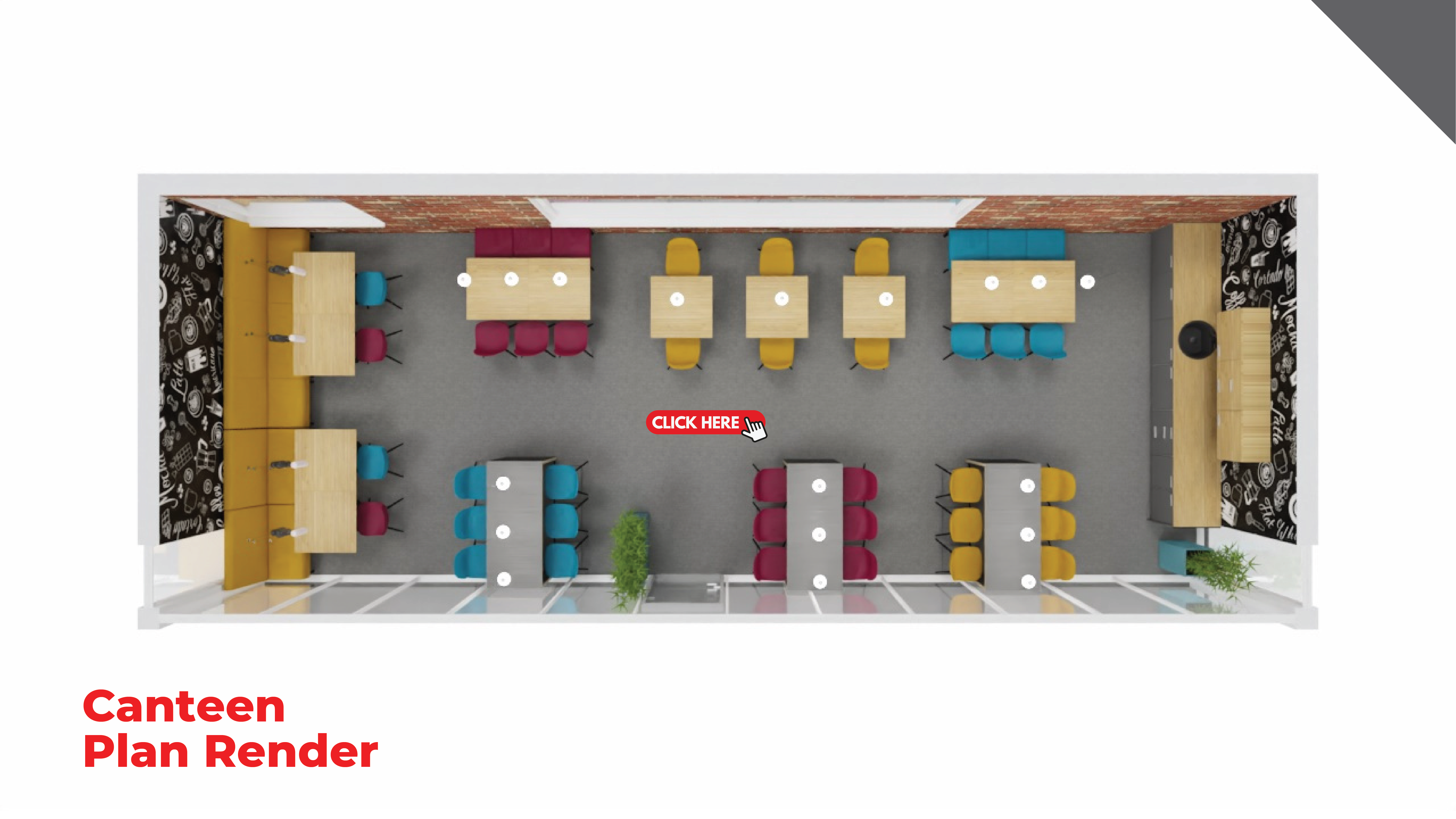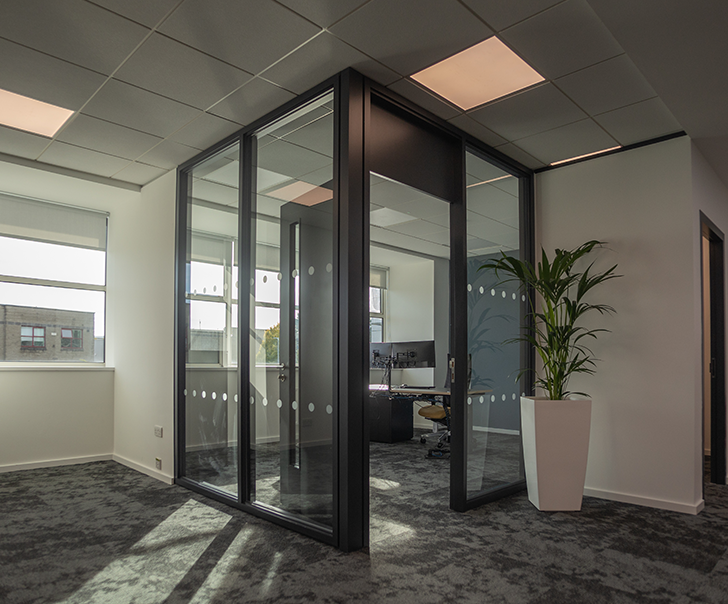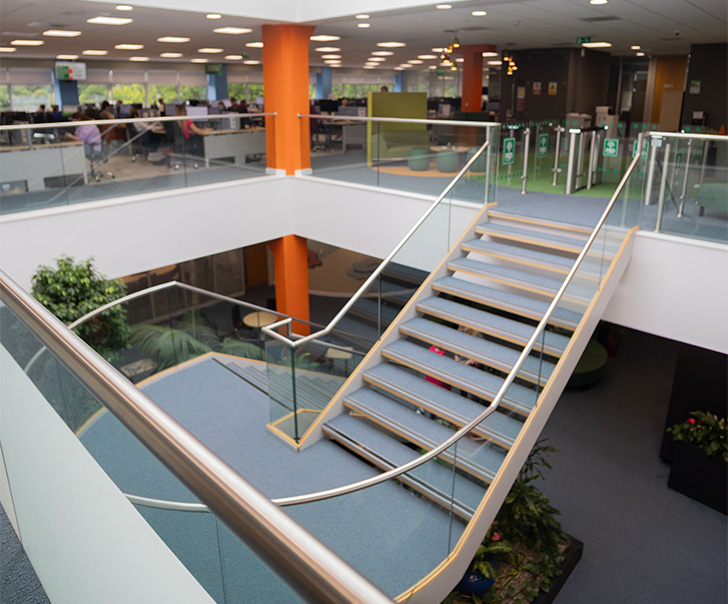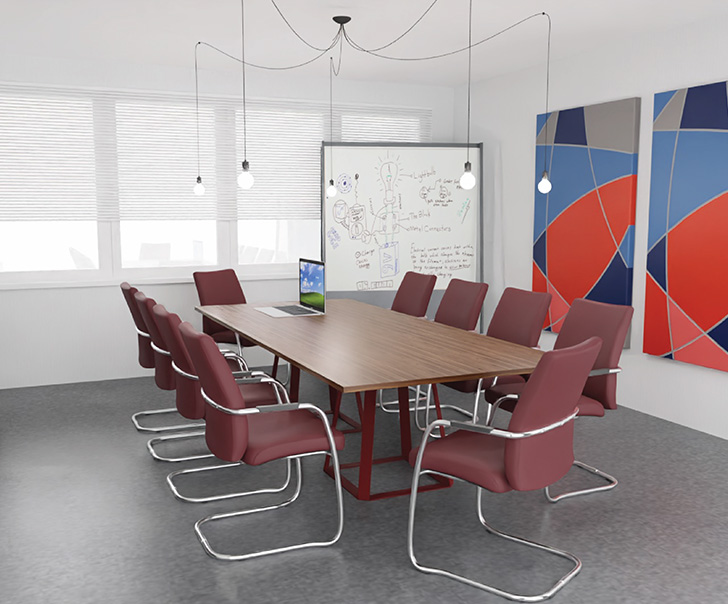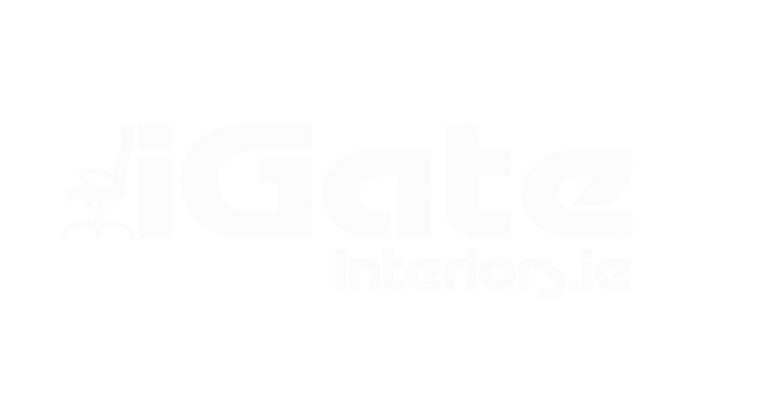We specialise in creating innovative canteen design solutions and collaborative spaces that boost employee wellbeing and productivity. With 15 years of experience designing commercial interiors across Dublin, we deliver spaces that reflect your company’s values whilst supporting your team’s daily needs.
Modern Office Canteen Design & Breakout Area Solutions
Innovative canteen design solutions and modern collaborative spaces
We specialise in creating innovative canteen design solutions and collaborative spaces that boost employee wellbeing and productivity. With 15 years of experience designing commercial interiors across Dublin, we deliver office canteen spaces that reflect your company’s values whilst supporting your team’s daily needs.
Since 2009, we’ve established ourselves as Dublin’s trusted commercial interior and canteen design specialists, completing over 200 workplace transformations. Our chartered interior architects bring RIBA-accredited expertise to every office canteen project. Our comprehensive service includes:
- Strategic space layout design
- Custom seating areas
- Warm, inviting interiors
- Sustainable materials
- Complete project oversight
- Ergonomic furniture selections
- Branded accents
- Ambient lighting
- Noise reduction
- Climate control
- Hygiene compliance













All our fit out and refurbishments include the following services:
Why You Need Modern Canteen Design in Your Workplace
A well-designed office canteen space does more than serving meals, it’s central to workplace culture and productivity. A study published in Social Indicators Research emphasizes that lunch breaks and canteens play a significant role in enhancing workers’ well-being, suggesting that well-designed canteen facilities can boost employee satisfaction.
Modern workplaces need flexible spaces that support various activities, from quick coffee breaks to informal meetings and team lunches. The office canteen serves as a social hub where colleagues can eat, connect, and share ideas in a comfortable setting.
When employees have an inviting space to prepare food and eat lunch, they’re more likely to remain on-site, increasing opportunities for communication and collaboration. A functional cafeteria with proper acoustics also provides a place where staff can unwind and recharge, reducing workplace stress.
”Great service, quick response and very good quality products! Always on top to help businesses and individuals in case of emergency. Huge shout out to Louise in Customer Service for doing a great job.
Sayonee Hiran - Trust Pilot
Our Office Canteen Design Process
1. Discovery & Brief
We assess your needs, space constraints and company culture to create a tailored brief. During this phase, we identify your priority list and understand how your team uses the existing cafeteria space.
2. Design Development
Our team creates detailed canteen layouts and 3D visualisations for your approval. We focus on creating a multi-functional office kitchen and eating space that accommodates various activities throughout the day.
3. Installation
Project management ensures smooth delivery within agreed timeframes. We implement a phased approach, typically scheduling renovations during off-peak hours to minimise disruption to your business.
4. Project Completion & Support
Enjoy your new space with ongoing assistance. We ensure every detail, from tables and chairs to coffee machines and microwaves, functions perfectly for your team’s needs.
Latest Projects
We are a 100% wholly Irish company. Since 2009 when iGate was founded, we have continuously delivered the highest standard of office fit out service to our clients. We transform spaces with practical solutions that enhance workplace efficiency.
The Difference Between Office Kitchen and Canteen Design
While an office kitchen is primarily for food preparation and storage, our canteen designs create comprehensive spaces for eating, socialising, and collaborative work. A well-designed office canteen includes dedicated areas for preparing food, comfortable furniture for eating lunch, and versatile spaces for informal meetings.
The office kitchen typically focuses on functional elements like fridges, microwaves, and surface areas, while the canteen space prioritises seating arrangements, acoustics, and creating a positive atmosphere. We integrate both functionalities to maximise workspace efficiency, ensuring your team has a stylish yet practical place to enjoy meals and connect with colleagues.
Benefits Of Our Office Canteen Room Interior Design
- Increased staff retention
- Enhanced workplace collaboration
- Flexible spaces
- Reduced energy costs
- Improved hygiene standards
- Future-proof spaces
- Stylish environments
- Multi-functional areas
- Comfortable settings
- Cool, inspiring spaces

Frequently Asked Questions About Office Canteen Design
What makes a good office canteen design?
A well-designed office canteen prioritises space efficiency and flow, typically allowing 1.5-2m² per person. Our designs incorporate flexible seating arrangements, proper acoustics, and efficient serving areas to prevent congestion during peak hours. The best cafeteria designs balance functional elements with comfortable furniture and thoughtful colour schemes to create a positive atmosphere.
How long does a typical office canteen project take from design to completion?
Most projects take 8-12 weeks, including 2-3 weeks for design development, 1 week for approvals, and 4-6 weeks for implementation. We create a detailed timeline during the initial consultation and keep you informed throughout the process to ensure minimal disruption to your business.
What’s the difference between a canteen and a kitchen space?
While an office kitchen is primarily for food preparation and storage, our canteen designs create comprehensive spaces for eating, socialising, and collaborative work. We integrate both functionalities to maximise workspace efficiency, ensuring your team has a comfortable place to prepare food, eat lunch, and connect with colleagues.
How do you manage business continuity during renovation?
We implement a phased approach, working in sections to ensure minimal disruption. Our team typically schedules major works during off-peak hours and weekends, with temporary facilities provided when necessary. This careful planning ensures your team can continue to access food and refreshment areas throughout the renovation process.
What types of seating arrangements do you recommend?
We design varied seating zones including casual booth seating, high-top tables, and traditional dining arrangements to accommodate different activities and preferences throughout the workday. The mix of seating options encourages various types of interactions, from quick coffee breaks to team lunches and informal meetings.
How do you handle project budgeting and costs?
During the initial consultation, we provide detailed cost breakdowns and various specification options to match your budget. We’re transparent about costs and include contingency planning in our quotes. Our experience allows us to recommend durable, low-maintenance materials that offer excellent value without compromising on style or functionality.
What sustainability features can be incorporated?
We integrate energy-efficient lighting, sustainable materials, and waste management systems. All our designs comply with BREEAM standards and can include options for recycled materials and energy-monitoring systems. From galvanised steel fixtures to low-maintenance surfaces, we select materials that are both environmentally responsible and hard-wearing.
How do you ensure the space will meet future needs?
Our designs incorporate flexible furniture systems and adaptable layouts that can be reconfigured as your business grows. We also consider technology integration and changing workplace trends in our planning. This future-focused approach ensures your office canteen remains relevant and functional as your company evolves.

